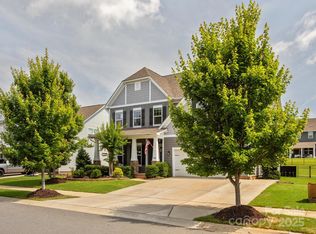Closed
$745,000
1001 Hampton Grove Rd, Waxhaw, NC 28173
5beds
3,369sqft
Single Family Residence
Built in 2016
0.29 Acres Lot
$752,300 Zestimate®
$221/sqft
$3,749 Estimated rent
Home value
$752,300
$707,000 - $805,000
$3,749/mo
Zestimate® history
Loading...
Owner options
Explore your selling options
What's special
Step inside to find brand-new luxury vinyl plank (LVP) flooring throughout the main floor & fresh carpeting upstairs, complemented by fresh, modern paint throughout the entire home.First floor features a spacious, open-concept layout that includes a dedicated home office enclosed with elegant French doors. A custom drop zone off the garage. The bright & airy kitchen is a chef’s dream with a large island, quartz countertops, stainless steel appliances, a gas range & seamless flow into the cozy family room, complete with a gas fireplace.Upstairs, you'll find five generously sized bedrooms & three full bathrooms, or a large bonus room, perfect for a game room, media space, or play area. Start your mornings on the expansive pool deck, sipping coffee while taking in the peaceful, tree-lined backyard. Get ready for summer with your very own private pool, perfect for entertaining. Enjoy the quiet street & generous corner lot!Living in Millbridge means access to resort-style amenities!
Zillow last checked: 8 hours ago
Listing updated: August 08, 2025 at 12:52pm
Listing Provided by:
Yvonne Ward yvonneward@kw.com,
Keller Williams Ballantyne Area
Bought with:
Chelsea Weisensel
Keller Williams Ballantyne Area
Source: Canopy MLS as distributed by MLS GRID,MLS#: 4267092
Facts & features
Interior
Bedrooms & bathrooms
- Bedrooms: 5
- Bathrooms: 4
- Full bathrooms: 3
- 1/2 bathrooms: 1
Primary bedroom
- Level: Upper
Bedroom s
- Level: Upper
Bedroom s
- Level: Upper
Bedroom s
- Level: Upper
Bathroom half
- Level: Main
Bathroom full
- Level: Upper
Bathroom full
- Level: Upper
Bathroom full
- Level: Upper
Other
- Level: Upper
Breakfast
- Level: Main
Dining room
- Level: Main
Great room
- Level: Main
Kitchen
- Level: Main
Laundry
- Level: Main
Office
- Level: Main
Heating
- Forced Air, Natural Gas
Cooling
- Ceiling Fan(s), Central Air, Electric
Appliances
- Included: Dishwasher, Disposal, Exhaust Fan, Gas Range, Gas Water Heater, Microwave
- Laundry: Electric Dryer Hookup, Laundry Room, Main Level, Sink
Features
- Breakfast Bar, Drop Zone, Soaking Tub, Kitchen Island, Open Floorplan, Walk-In Closet(s), Walk-In Pantry
- Flooring: Carpet, Tile, Vinyl
- Doors: French Doors
- Has basement: No
- Attic: Pull Down Stairs
- Fireplace features: Gas Log, Great Room
Interior area
- Total structure area: 3,369
- Total interior livable area: 3,369 sqft
- Finished area above ground: 3,369
- Finished area below ground: 0
Property
Parking
- Total spaces: 2
- Parking features: Driveway, Attached Garage, Garage Faces Front, Garage on Main Level
- Attached garage spaces: 2
- Has uncovered spaces: Yes
Features
- Levels: Two
- Stories: 2
- Patio & porch: Covered, Front Porch, Patio
- Has private pool: Yes
- Pool features: Community, Heated, In Ground, Outdoor Pool
- Fencing: Back Yard,Fenced,Full
Lot
- Size: 0.29 Acres
- Dimensions: 74 x 135 x 118 x 132
- Features: Corner Lot, Private
Details
- Parcel number: 05165271
- Zoning: AL5
- Special conditions: Standard
Construction
Type & style
- Home type: SingleFamily
- Architectural style: Traditional
- Property subtype: Single Family Residence
Materials
- Hardboard Siding
- Foundation: Slab
- Roof: Shingle
Condition
- New construction: No
- Year built: 2016
Utilities & green energy
- Sewer: Public Sewer
- Water: City
Community & neighborhood
Community
- Community features: Clubhouse, Fitness Center, Game Court, Playground, Recreation Area, Sidewalks, Sport Court, Street Lights, Tennis Court(s), Walking Trails
Location
- Region: Waxhaw
- Subdivision: Millbridge
HOA & financial
HOA
- Has HOA: Yes
- HOA fee: $580 semi-annually
- Association name: Hawthorne Management
- Association phone: 704-377-0114
Other
Other facts
- Listing terms: Cash,Conventional,VA Loan
- Road surface type: Concrete, Paved
Price history
| Date | Event | Price |
|---|---|---|
| 8/8/2025 | Sold | $745,000$221/sqft |
Source: | ||
| 6/8/2025 | Pending sale | $745,000$221/sqft |
Source: | ||
| 6/7/2025 | Listed for sale | $745,000+102.4%$221/sqft |
Source: | ||
| 6/27/2016 | Sold | $368,000$109/sqft |
Source: Public Record Report a problem | ||
Public tax history
| Year | Property taxes | Tax assessment |
|---|---|---|
| 2025 | $5,801 +16.8% | $753,200 +55.5% |
| 2024 | $4,967 +1% | $484,400 |
| 2023 | $4,916 | $484,400 |
Find assessor info on the county website
Neighborhood: 28173
Nearby schools
GreatSchools rating
- 7/10Kensington Elementary SchoolGrades: PK-5Distance: 1 mi
- 9/10Cuthbertson Middle SchoolGrades: 6-8Distance: 3.9 mi
- 9/10Cuthbertson High SchoolGrades: 9-12Distance: 3.9 mi
Schools provided by the listing agent
- Elementary: Kensington
- Middle: Cuthbertson
- High: Cuthbertson
Source: Canopy MLS as distributed by MLS GRID. This data may not be complete. We recommend contacting the local school district to confirm school assignments for this home.
Get a cash offer in 3 minutes
Find out how much your home could sell for in as little as 3 minutes with a no-obligation cash offer.
Estimated market value
$752,300
