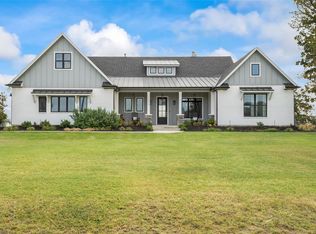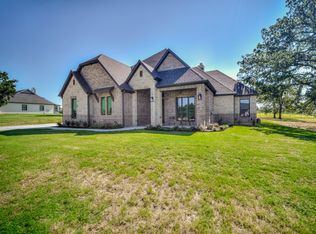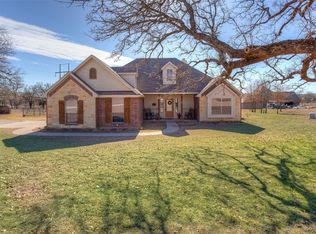New construction custom home with high celing in living room every thing is great 2 grage and 1 acre of lot every thing is great i
This property is off market, which means it's not currently listed for sale or rent on Zillow. This may be different from what's available on other websites or public sources.


