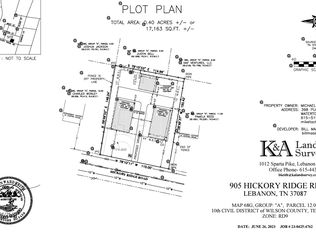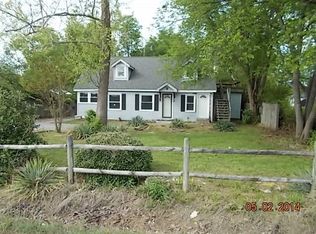Closed
$238,000
1001 Hickory Ridge Rd, Lebanon, TN 37087
2beds
1,148sqft
Single Family Residence, Residential
Built in 1943
0.3 Acres Lot
$270,400 Zestimate®
$207/sqft
$1,758 Estimated rent
Home value
$270,400
$251,000 - $289,000
$1,758/mo
Zestimate® history
Loading...
Owner options
Explore your selling options
What's special
Photos coming soon! Buy this home and have instant equity...recently appraised for $268k!! Great home for small family or investment opportunity. Across from Elementary School and close to everything Lebanon has to offer. Home needs some cosmetic updates but all major items are newer! HVAC--2 yrs old, Water Heater--2 yrs old, Metal Roof--10 yrs old, Garage Roof Brand New! Gorgeous Hardwood Floors under Carpet! Bathroom features a Claw-Foot Tub! Large Kitchen with lots of Cabinets and natural light. Refrigerator new in '21 will stay, along with washer and dryer. Covered back porch leads to detached garage which features a huge upstairs area that would be great for storage. Garage also has an extra room that could be turned into an extra living space or more storage as well. Large Carport behind Garage for extra parking. This home is ready for its new owner so bring us an offer!
Zillow last checked: 8 hours ago
Listing updated: January 23, 2024 at 09:38am
Listing Provided by:
Hailee Jackson 615-426-1403,
Cottage Realty
Bought with:
Dorie Mitchell, 290796
Radnor Realty Company LLC
Source: RealTracs MLS as distributed by MLS GRID,MLS#: 2608421
Facts & features
Interior
Bedrooms & bathrooms
- Bedrooms: 2
- Bathrooms: 2
- Full bathrooms: 2
- Main level bedrooms: 2
Bedroom 1
- Area: 231 Square Feet
- Dimensions: 21x11
Dining room
- Features: Formal
- Level: Formal
- Area: 143 Square Feet
- Dimensions: 13x11
Kitchen
- Area: 135 Square Feet
- Dimensions: 15x9
Living room
- Area: 225 Square Feet
- Dimensions: 15x15
Heating
- Central, Natural Gas
Cooling
- Central Air, Electric
Appliances
- Included: Dryer, Refrigerator, Washer, Electric Oven, Cooktop
- Laundry: Utility Connection
Features
- Primary Bedroom Main Floor
- Flooring: Carpet, Wood, Laminate
- Basement: Crawl Space
- Has fireplace: No
Interior area
- Total structure area: 1,148
- Total interior livable area: 1,148 sqft
- Finished area above ground: 1,148
Property
Parking
- Total spaces: 3
- Parking features: Detached
- Garage spaces: 1
- Carport spaces: 2
- Covered spaces: 3
Features
- Levels: One
- Stories: 1
- Patio & porch: Patio, Covered, Porch
- Fencing: Back Yard
Lot
- Size: 0.30 Acres
- Dimensions: 90 x 150
Details
- Parcel number: 068G A 01300 000
- Special conditions: Standard
Construction
Type & style
- Home type: SingleFamily
- Property subtype: Single Family Residence, Residential
Materials
- Masonite
- Roof: Metal
Condition
- New construction: No
- Year built: 1943
Utilities & green energy
- Sewer: Public Sewer
- Water: Public
- Utilities for property: Electricity Available, Water Available
Community & neighborhood
Location
- Region: Lebanon
- Subdivision: West Side Add Sec G
Price history
| Date | Event | Price |
|---|---|---|
| 1/22/2024 | Sold | $238,000$207/sqft |
Source: | ||
Public tax history
| Year | Property taxes | Tax assessment |
|---|---|---|
| 2024 | $1,036 | $35,825 |
| 2023 | $1,036 +0.4% | $35,825 +0.4% |
| 2022 | $1,032 | $35,675 |
Find assessor info on the county website
Neighborhood: 37087
Nearby schools
GreatSchools rating
- 6/10Byars Dowdy Elementary SchoolGrades: PK-5Distance: 0.1 mi
- 6/10Winfree Bryant Middle SchoolGrades: 6-8Distance: 0.4 mi
Schools provided by the listing agent
- Elementary: Byars Dowdy Elementary
- Middle: Walter J. Baird Middle School
- High: Lebanon High School
Source: RealTracs MLS as distributed by MLS GRID. This data may not be complete. We recommend contacting the local school district to confirm school assignments for this home.
Get a cash offer in 3 minutes
Find out how much your home could sell for in as little as 3 minutes with a no-obligation cash offer.
Estimated market value
$270,400
Get a cash offer in 3 minutes
Find out how much your home could sell for in as little as 3 minutes with a no-obligation cash offer.
Estimated market value
$270,400

