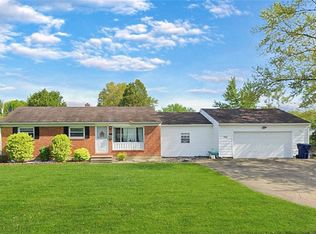Sold for $169,000
$169,000
1001 Keefer Rd, Girard, OH 44420
3beds
2,418sqft
Single Family Residence
Built in 1960
10,201.75 Square Feet Lot
$184,400 Zestimate®
$70/sqft
$2,051 Estimated rent
Home value
$184,400
Estimated sales range
Not available
$2,051/mo
Zestimate® history
Loading...
Owner options
Explore your selling options
What's special
If you are looking for an updated house please make your appointment for a showing today. Walking in from the front door you see an open flooring concept from living room to kitchen to family room. Master bedroom is in the back of the house and is huge. It features a walk-in closet and a full bathroom with shower. Main bath and two other bedrooms complete the living area. The basement features a large rec room/ entertainment are / man or woman cave. There is a utility room in the basement that was used as a bedroom as it has a shower and a place to put in a sink. Also has a laundry room and another room that was used as a storage room. This property has been updated with new flooring throughout the living area, new baseboards and trim, replaced all outlets and switches, new paint throughout including basement, ceramic tile in main bath, new toilet vanity and faucet in main bath, new kitchen sink and faucet, and much more. Gutters were cleaned and fixed. New mulch in front of house. This house is priced to sell.
Zillow last checked: 8 hours ago
Listing updated: August 31, 2024 at 05:59am
Listed by:
David Vrabel davidvrabel@howardhanna.com330-720-7570,
Howard Hanna
Bought with:
Melissa M Parker, 2013000699
CENTURY 21 Lakeside Realty
Source: MLS Now,MLS#: 5057582Originating MLS: Stark Trumbull Area REALTORS
Facts & features
Interior
Bedrooms & bathrooms
- Bedrooms: 3
- Bathrooms: 3
- Full bathrooms: 2
- 1/2 bathrooms: 1
- Main level bathrooms: 2
- Main level bedrooms: 3
Bedroom
- Description: Bedroom,Flooring: Luxury Vinyl Tile
- Level: First
- Dimensions: 11 x 9
Bedroom
- Description: Bedroom,Flooring: Luxury Vinyl Tile
- Level: First
- Dimensions: 12 x 8
Primary bathroom
- Description: Master Bedroom,Flooring: Luxury Vinyl Tile
- Features: Walk-In Closet(s)
- Level: First
- Dimensions: 21 x 12
Bathroom
- Description: Main bath,Flooring: Tile
- Level: First
- Dimensions: 6 x 8
Bathroom
- Description: Bedroom in master bedroom,Flooring: Tile
- Level: First
- Dimensions: 6 x 6
Eat in kitchen
- Description: Between LR and FR,Flooring: Luxury Vinyl Tile
- Level: First
Family room
- Description: Back of house,Flooring: Luxury Vinyl Tile
- Level: First
- Dimensions: 20 x 12
Kitchen
- Description: Kitchen,Flooring: Luxury Vinyl Tile
- Level: First
- Dimensions: 15 x 12
Laundry
- Description: Flooring: Concrete,Linoleum
- Level: Basement
Living room
- Description: Front of house,Flooring: Luxury Vinyl Tile
- Level: First
- Dimensions: 17 x 12
Recreation
- Description: Basement,Flooring: Linoleum
- Level: Basement
- Dimensions: 30 x 12
Utility room
- Description: Was and can be used as a bedroom - has shower in the room,Flooring: Concrete
- Level: Basement
Utility room
- Description: Storage are,Flooring: Concrete
- Level: Basement
Heating
- Forced Air, Gas
Cooling
- Central Air
Appliances
- Included: Dishwasher, Disposal, Microwave, Range
- Laundry: Electric Dryer Hookup, Gas Dryer Hookup, In Basement
Features
- Breakfast Bar, Built-in Features, Eat-in Kitchen, Storage, Walk-In Closet(s)
- Basement: Full,Concrete,Partially Finished,Sump Pump,Storage Space
- Has fireplace: No
Interior area
- Total structure area: 2,418
- Total interior livable area: 2,418 sqft
- Finished area above ground: 1,443
- Finished area below ground: 975
Property
Parking
- Parking features: Additional Parking, Concrete, Driveway, Detached, Garage, Garage Door Opener, Water Available
- Garage spaces: 2
Features
- Levels: One
- Stories: 1
- Patio & porch: Awning(s), Deck, Patio
- Exterior features: Awning(s), Rain Gutters
Lot
- Size: 10,201 sqft
- Features: Back Yard, Front Yard
Details
- Additional structures: Garage(s), Shed(s)
- Parcel number: 12031000
- Special conditions: Standard
Construction
Type & style
- Home type: SingleFamily
- Architectural style: Traditional
- Property subtype: Single Family Residence
Materials
- Aluminum Siding, Brick
- Foundation: Block
- Roof: Asphalt,Fiberglass
Condition
- Updated/Remodeled
- Year built: 1960
Details
- Warranty included: Yes
Utilities & green energy
- Sewer: Public Sewer
- Water: Public
Community & neighborhood
Location
- Region: Girard
- Subdivision: Red Oak Estates
Other
Other facts
- Listing agreement: Exclusive Right To Sell
- Listing terms: Cash,Conventional
Price history
| Date | Event | Price |
|---|---|---|
| 9/3/2024 | Sold | $169,000+2.5%$70/sqft |
Source: Public Record Report a problem | ||
| 8/2/2024 | Pending sale | $164,900$68/sqft |
Source: MLS Now #5057582 Report a problem | ||
| 7/28/2024 | Listed for sale | $164,900+83.2%$68/sqft |
Source: MLS Now #5057582 Report a problem | ||
| 9/27/2013 | Listing removed | $90,000$37/sqft |
Source: Howard Hanna - Poland #3417045 Report a problem | ||
| 8/19/2013 | Price change | $90,000-2.1%$37/sqft |
Source: Howard Hanna - Poland #3417045 Report a problem | ||
Public tax history
| Year | Property taxes | Tax assessment |
|---|---|---|
| 2024 | $1,918 -0.4% | $35,840 |
| 2023 | $1,926 -0.2% | $35,840 +46.5% |
| 2022 | $1,929 +0.1% | $24,470 |
Find assessor info on the county website
Neighborhood: 44420
Nearby schools
GreatSchools rating
- 5/10William S Guy Middle SchoolGrades: 5-8Distance: 1.3 mi
- 4/10Liberty High SchoolGrades: 9-12Distance: 1.3 mi
- 3/10E J Blott Elementary SchoolGrades: PK-4Distance: 1.3 mi
Schools provided by the listing agent
- District: Liberty LSD - 7813
Source: MLS Now. This data may not be complete. We recommend contacting the local school district to confirm school assignments for this home.

Get pre-qualified for a loan
At Zillow Home Loans, we can pre-qualify you in as little as 5 minutes with no impact to your credit score.An equal housing lender. NMLS #10287.
