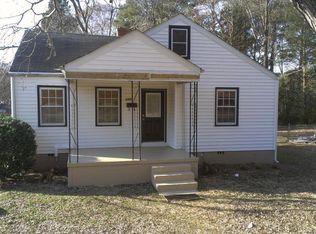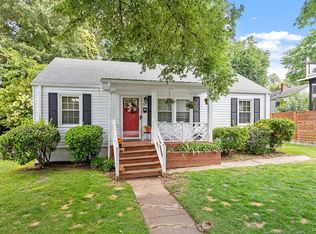Form & function; A preeminent modern masterpiece located in the ever charming Capital Heights/Brookside neighborhood, on the perimeter of DTR and Oakwood. Abundant outdoor living space on two levels highlight this homes unique design and wonderful location. 1 block to Brookside Market & the DogPark, This area is incredibly walk-able and bike-able. The finishes of this 4 bedroom home w/ Bonus loft, and 2 car garage(a rarity downtown), are begging to be customized by an inspired buyer.
This property is off market, which means it's not currently listed for sale or rent on Zillow. This may be different from what's available on other websites or public sources.

