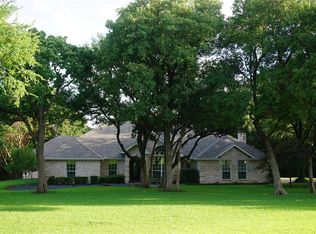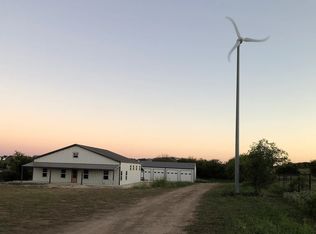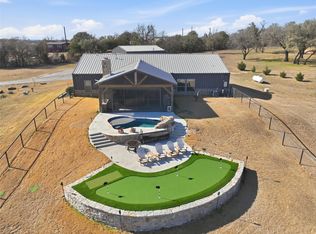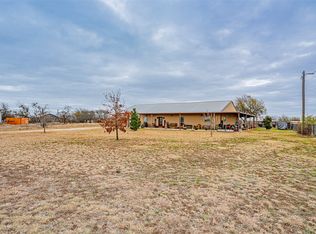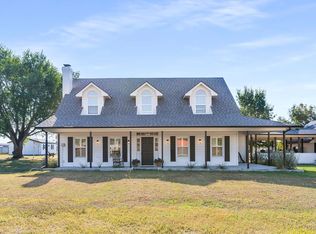Discover the perfect blend of rustic charm and modern luxury at this magnificent property. Nestled on 5.5 beautifully maintained acres, this custom-built 2,720 Sqft Barndominium offers the ideal setting for peaceful country living with high-end finishes and thoughtful design throughout. As you arrive, you're welcomed by a paved road leading to the home, surrounded by wide-open skies and serene Texas views. The craftsmanship in this Barndominium is unmatched—Designed with quality and durability in mind, this one-of-a-kind home features top-of-the-line materials blending rustic charm with modern elegance. Step inside to discover spacious living areas, refined finishes and a layout ideal for both relaxing and entertaining. The rich woodwork brings warmth and character to every room, this home is filled with natural light thanks to expansive windows throughout, bringing the outdoors in to create a unique, inviting atmosphere. The land is as impressive as the home itself. A 250-foot deep water well ensures reliable water supply, adding to the property's charm is a picturesque windmill an ideal backdrop for morning coffee or sunset views. Unwind after a long day in your private sauna, a luxurious touch to this peaceful retreat. The property includes a climate-controlled kennel, perfect for pet lovers or breeders, a fully functional greenhouse to grow year-round. There's also ample parking for RVs or recreational vehicles, making this an ideal setup for those seeking space and freedom. With utilities already in place, there’s room and readiness to build an additional home or guest house. Ag exemption in place, whether you're dreaming of a quiet country escape, starting a homestead, or looking to expand this property is a rare gem you won’t want to miss.
For sale
Price cut: $45K (12/1)
$850,000
1001 Pate Rd, Cresson, TX 76035
3beds
2,720sqft
Est.:
Single Family Residence
Built in 2009
5.45 Acres Lot
$-- Zestimate®
$313/sqft
$-- HOA
What's special
Refined finishesSerene texas viewsExpansive windowsNatural lightPaved roadAmple parking for rvsPrivate sauna
- 267 days |
- 1,696 |
- 51 |
Zillow last checked: 8 hours ago
Listing updated: January 17, 2026 at 01:05pm
Listed by:
Almy Prefontaine 0717681 817-920-7770,
Keller Williams Fort Worth 817-920-7700,
Timothy Prefontaine 0826625 817-825-4911,
Keller Williams Fort Worth
Source: NTREIS,MLS#: 20921104
Facts & features
Interior
Bedrooms & bathrooms
- Bedrooms: 3
- Bathrooms: 2
- Full bathrooms: 2
Primary bedroom
- Level: First
- Dimensions: 15 x 15
Bedroom
- Level: Second
- Dimensions: 9 x 20
Bedroom
- Level: Second
- Dimensions: 20 x 14
Primary bathroom
- Level: First
- Dimensions: 5 x 9
Other
- Level: First
- Dimensions: 8 x 8
Kitchen
- Level: First
- Dimensions: 20 x 16
Living room
- Level: First
- Dimensions: 20 x 24
Heating
- Central, Electric, Space Heater, Wood Stove
Cooling
- Central Air, Ceiling Fan(s), Electric, Zoned
Appliances
- Included: Gas Range, Ice Maker, Microwave, Refrigerator
- Laundry: Washer Hookup, Electric Dryer Hookup
Features
- Cathedral Ceiling(s), Decorative/Designer Lighting Fixtures, Eat-in Kitchen, Granite Counters, High Speed Internet, Open Floorplan, Vaulted Ceiling(s), Natural Woodwork, Wired for Sound
- Flooring: Ceramic Tile
- Has basement: No
- Number of fireplaces: 3
- Fireplace features: Bedroom, Dining Room, Free Standing, Living Room, Metal, Wood Burning Stove
Interior area
- Total interior livable area: 2,720 sqft
Video & virtual tour
Property
Parking
- Total spaces: 8
- Parking features: Circular Driveway, Covered, Carport, Detached Carport, Driveway, Lighted, Paved, RV Carport, Side By Side, Boat, RV Access/Parking
- Has carport: Yes
- Covered spaces: 8
- Has uncovered spaces: Yes
Features
- Levels: Two
- Stories: 2
- Patio & porch: Covered
- Exterior features: Garden, Kennel, Lighting
- Pool features: None
- Fencing: Split Rail
Lot
- Size: 5.45 Acres
- Features: Acreage, Agricultural, Many Trees, Sprinkler System
- Residential vegetation: Partially Wooded
Details
- Additional structures: Greenhouse
- Parcel number: R000085884
Construction
Type & style
- Home type: SingleFamily
- Architectural style: Traditional,Barndominium,Detached
- Property subtype: Single Family Residence
Materials
- Metal Siding, Wood Siding
- Foundation: Slab
- Roof: Metal
Condition
- Year built: 2009
Utilities & green energy
- Sewer: Septic Tank
- Water: Well
- Utilities for property: Propane, Septic Available, Water Available
Community & HOA
Community
- Subdivision: ACRES: 4.495 ABST: 582 SURVEY: HAYNES BLUFORD TR:
HOA
- Has HOA: No
Location
- Region: Cresson
Financial & listing details
- Price per square foot: $313/sqft
- Tax assessed value: $226,300
- Annual tax amount: $2,549
- Date on market: 5/5/2025
- Cumulative days on market: 268 days
- Listing terms: Cash,Conventional,VA Loan
- Exclusions: Minerals, tractor and accessories, 3 animal feeders on the side of the windmill and everything in the shipping container.
- Road surface type: Asphalt
Estimated market value
Not available
Estimated sales range
Not available
$2,786/mo
Price history
Price history
| Date | Event | Price |
|---|---|---|
| 12/1/2025 | Price change | $850,000-5%$313/sqft |
Source: NTREIS #20921104 Report a problem | ||
| 8/22/2025 | Price change | $895,000-5.8%$329/sqft |
Source: NTREIS #20921104 Report a problem | ||
| 7/11/2025 | Price change | $950,000-5%$349/sqft |
Source: NTREIS #20921104 Report a problem | ||
| 5/5/2025 | Listed for sale | $1,000,000$368/sqft |
Source: NTREIS #20921104 Report a problem | ||
Public tax history
Public tax history
| Year | Property taxes | Tax assessment |
|---|---|---|
| 2024 | $896 +8.4% | $226,300 |
| 2023 | $826 +0.6% | $226,300 +63.3% |
| 2022 | $822 -2.6% | $138,610 |
Find assessor info on the county website
BuyAbility℠ payment
Est. payment
$5,376/mo
Principal & interest
$4044
Property taxes
$1034
Home insurance
$298
Climate risks
Neighborhood: 76035
Nearby schools
GreatSchools rating
- 8/10Acton Elementary SchoolGrades: PK-5Distance: 12.8 mi
- 7/10Acton Middle SchoolGrades: 6-8Distance: 11.2 mi
- 5/10Granbury High SchoolGrades: 9-12Distance: 15.6 mi
Schools provided by the listing agent
- Elementary: Acton
- Middle: Acton
- High: Granbury
- District: Granbury ISD
Source: NTREIS. This data may not be complete. We recommend contacting the local school district to confirm school assignments for this home.
