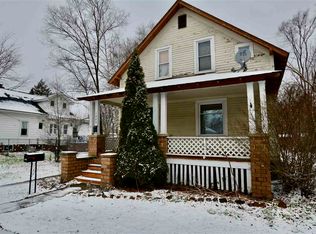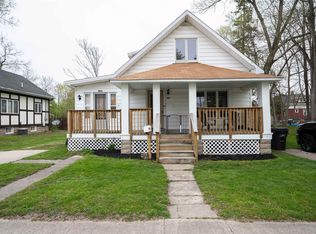Sold for $195,000
$195,000
1001 Rodd St, Midland, MI 48640
4beds
1,916sqft
Single Family Residence
Built in 1925
6,969.6 Square Feet Lot
$199,300 Zestimate®
$102/sqft
$1,911 Estimated rent
Home value
$199,300
$167,000 - $237,000
$1,911/mo
Zestimate® history
Loading...
Owner options
Explore your selling options
What's special
WELCOME HOME TO 1001 RODD STREET! THIS CLASSIC 2 STORY HOME OFFERS OVER 1900 FINISHED SQ. FT. OF LIVING SPACE! THIS INCLUDES 4 LARGE BEDROOMS, FORMAL DINING, A SPACIOUS KITCHEN WITH LOTS OF CABINET SPACE, STAINLESS APPLIANCES, AND EAT-IN AREA AS WELL! THERE IS A MASSIVE LIVING AREA WITH WOOD-BURNING FIREPLACE AND LOTS OF NATURAL LIGHT! THE LOWER LEVEL IS MOSTLY FINISHED BUT ALSO OFFERS PLENTY OF STORAGE! OUTSIDE OFFERS A SPACIOUS FRONT PORCH, FENCED YARD, SHED AND EXTRA PARKING ALONG WITH AN OVERSIZED 1+ CAR ATTACHED GARAGE! THIS IS TRULY MOVE-IN-READY AND WAITING FOR NEW OWNERS TO START MAKING MEMORIES OF THEIR OWN! SCHEDULE YOUR PRIVATE SHOWING TODAY!
Zillow last checked: 10 hours ago
Listing updated: May 30, 2025 at 10:00am
Listed by:
Travis Blaine Conti 517-930-1721,
RE/MAX Real Estate Professionals
Bought with:
Non Member
Source: Greater Lansing AOR,MLS#: 288121
Facts & features
Interior
Bedrooms & bathrooms
- Bedrooms: 4
- Bathrooms: 2
- Full bathrooms: 1
- 1/2 bathrooms: 1
Primary bedroom
- Level: Second
- Area: 145.32 Square Feet
- Dimensions: 12.11 x 12
Bedroom 2
- Level: Second
- Area: 104.13 Square Feet
- Dimensions: 11.7 x 8.9
Bedroom 3
- Level: Second
- Area: 128.88 Square Feet
- Dimensions: 11.11 x 11.6
Bedroom 4
- Level: Second
- Area: 113.46 Square Feet
- Dimensions: 12.2 x 9.3
Dining room
- Level: First
- Area: 139.7 Square Feet
- Dimensions: 12.7 x 11
Family room
- Level: Basement
- Area: 301.32 Square Feet
- Dimensions: 25.11 x 12
Kitchen
- Level: First
- Area: 162.41 Square Feet
- Dimensions: 14.9 x 10.9
Laundry
- Level: Basement
- Area: 129.6 Square Feet
- Dimensions: 12 x 10.8
Living room
- Level: First
- Area: 356.24 Square Feet
- Dimensions: 29.2 x 12.2
Utility room
- Level: Basement
- Area: 217.16 Square Feet
- Dimensions: 17.8 x 12.2
Heating
- Forced Air, Passive Solar
Cooling
- None
Appliances
- Included: Disposal, Gas Oven, Range Hood, Stainless Steel Appliance(s), Refrigerator, Gas Range, Dishwasher
- Laundry: In Basement, Laundry Room, Sink
Features
- Built-in Features, Ceiling Fan(s), Double Vanity, Eat-in Kitchen, Laminate Counters, Pantry, Smart Thermostat, Walk-In Closet(s)
- Flooring: Carpet, Ceramic Tile, Combination, Concrete, Laminate
- Windows: Bay Window(s), Insulated Windows
- Basement: Block,Full,Partially Finished
- Number of fireplaces: 1
- Fireplace features: Living Room
Interior area
- Total structure area: 2,346
- Total interior livable area: 1,916 sqft
- Finished area above ground: 1,566
- Finished area below ground: 350
Property
Parking
- Total spaces: 1
- Parking features: Attached, Garage Door Opener, Garage Faces Front, Oversized, Parking Pad
- Attached garage spaces: 1
Features
- Levels: Two
- Stories: 2
- Entry location: FRONT PORCH
- Patio & porch: Covered, Deck, Front Porch, Patio
- Exterior features: Private Entrance, Private Yard, Rain Gutters, Storage
- Fencing: Back Yard
- Has view: Yes
- View description: Neighborhood
Lot
- Size: 6,969 sqft
- Dimensions: 60 x 120
- Features: Back Yard, City Lot, Front Yard, Landscaped, Rectangular Lot, Corner Lot
Details
- Foundation area: 780
- Parcel number: 141660064
- Zoning description: Zoning
Construction
Type & style
- Home type: SingleFamily
- Architectural style: Traditional
- Property subtype: Single Family Residence
Materials
- Brick, Vinyl Siding
- Foundation: Block, Permanent
- Roof: Shingle
Condition
- Updated/Remodeled
- New construction: No
- Year built: 1925
Utilities & green energy
- Electric: Circuit Breakers
- Sewer: Public Sewer
- Water: Public
- Utilities for property: High Speed Internet Available, Cable Available
Community & neighborhood
Security
- Security features: Smoke Detector(s)
Community
- Community features: Sidewalks, Street Lights
Location
- Region: Midland
- Subdivision: None
Other
Other facts
- Listing terms: VA Loan,Cash,Conventional,FHA
- Road surface type: Concrete, Paved
Price history
| Date | Event | Price |
|---|---|---|
| 5/30/2025 | Sold | $195,000-2.5%$102/sqft |
Source: | ||
| 5/19/2025 | Contingent | $199,900$104/sqft |
Source: | ||
| 5/14/2025 | Listed for sale | $199,900+48.1%$104/sqft |
Source: | ||
| 9/11/2024 | Listing removed | $135,000-18.2%$70/sqft |
Source: | ||
| 9/11/2023 | Listing removed | -- |
Source: | ||
Public tax history
| Year | Property taxes | Tax assessment |
|---|---|---|
| 2025 | -- | $76,200 +16.3% |
| 2024 | -- | $65,500 +31.3% |
| 2023 | -- | $49,900 |
Find assessor info on the county website
Neighborhood: 48640
Nearby schools
GreatSchools rating
- 6/10Central Park ElementaryGrades: K-5Distance: 0.2 mi
- 7/10Northeast Middle SchoolGrades: 6-8Distance: 1.7 mi
- 9/10Midland High SchoolGrades: 9-12Distance: 1.3 mi
Schools provided by the listing agent
- High: Midland
- District: Midland
Source: Greater Lansing AOR. This data may not be complete. We recommend contacting the local school district to confirm school assignments for this home.
Get pre-qualified for a loan
At Zillow Home Loans, we can pre-qualify you in as little as 5 minutes with no impact to your credit score.An equal housing lender. NMLS #10287.

