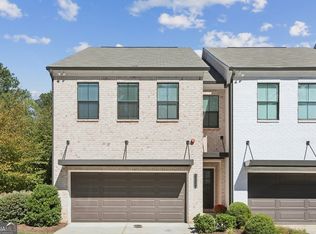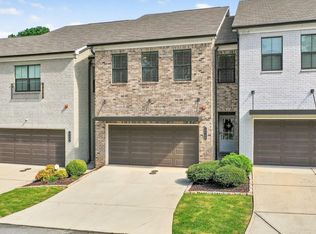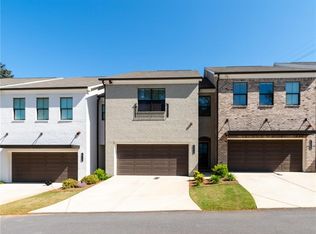Closed
$515,000
1001 Rohner Way, Smyrna, GA 30080
3beds
2,132sqft
Townhouse, Residential
Built in 2018
871.2 Square Feet Lot
$509,600 Zestimate®
$242/sqft
$3,096 Estimated rent
Home value
$509,600
$469,000 - $555,000
$3,096/mo
Zestimate® history
Loading...
Owner options
Explore your selling options
What's special
Like new end unit townhouse walking distance to the Battery! This is not your average Smyrna townhouse! Located in a boutique community of only 12 homes and less than a mile from The Battery. This end unit home has 6 extra windows that all overlook trees and greenery. You really don't get these views in most tight built communities. Covered front entry way to protect your packages! Step inside and enjoy endless flow in your open concept kitchen/living/dining. Kitchen features large island with quartz countertops, farm sink, and a large pantry! Living room has a gas burning fireplace which makes a great focal point for the space. Window lined dining room with entrance to your private mini back yard! Powder room for guest on main level. Upstairs you will find 3 bedrooms and 2 baths. The oversized primary bedroom is large enough for an extra sitting area or an office. Primary bath includes large soaking tub, double vanity, step in shower, and spacious walk in closet. This townhouse really has it all and only one set of stairs too! Woodland Parc is a real hidden gem and features community green space and a dog park! HOA fees include landscaping. Community built by Traton, this home was the model and seller is original owner. There are rent restrictions.
Zillow last checked: 8 hours ago
Listing updated: December 17, 2024 at 10:57pm
Listing Provided by:
Allison Levent,
Better Homes and Gardens Real Estate Metro Brokers
Bought with:
Lindsay Young, 358341
Bolst, Inc.
Source: FMLS GA,MLS#: 7473697
Facts & features
Interior
Bedrooms & bathrooms
- Bedrooms: 3
- Bathrooms: 3
- Full bathrooms: 2
- 1/2 bathrooms: 1
Primary bedroom
- Features: Oversized Master
- Level: Oversized Master
Bedroom
- Features: Oversized Master
Primary bathroom
- Features: Double Vanity, Separate Tub/Shower, Soaking Tub
Dining room
- Features: Open Concept
Kitchen
- Features: Kitchen Island, Cabinets White, Pantry Walk-In, View to Family Room
Heating
- Central
Cooling
- Central Air
Appliances
- Included: Dishwasher, Dryer, Disposal, Gas Water Heater, Refrigerator, Microwave, Washer, Gas Cooktop
- Laundry: Laundry Room, Upper Level
Features
- High Ceilings 9 ft Main, Walk-In Closet(s)
- Flooring: Hardwood, Carpet
- Windows: Double Pane Windows
- Basement: None
- Number of fireplaces: 1
- Fireplace features: Family Room
Interior area
- Total structure area: 2,132
- Total interior livable area: 2,132 sqft
- Finished area above ground: 2,132
- Finished area below ground: 0
Property
Parking
- Total spaces: 2
- Parking features: Attached, Garage
- Attached garage spaces: 2
Accessibility
- Accessibility features: None
Features
- Levels: Two
- Stories: 2
- Patio & porch: Patio
- Exterior features: Private Yard, No Dock
- Pool features: None
- Spa features: None
- Fencing: Wood
- Has view: Yes
- View description: Neighborhood
- Waterfront features: None
- Body of water: None
Lot
- Size: 871.20 sqft
- Features: Corner Lot
Details
- Additional structures: None
- Parcel number: 17084700300
- Other equipment: None
- Horse amenities: None
Construction
Type & style
- Home type: Townhouse
- Architectural style: Townhouse
- Property subtype: Townhouse, Residential
- Attached to another structure: Yes
Materials
- Brick
- Foundation: Slab
- Roof: Composition
Condition
- Resale
- New construction: No
- Year built: 2018
Details
- Builder name: Traton
Utilities & green energy
- Electric: 220 Volts
- Sewer: Public Sewer
- Water: Public
- Utilities for property: Cable Available, Electricity Available, Natural Gas Available, Sewer Available, Water Available
Green energy
- Energy efficient items: None
- Energy generation: None
Community & neighborhood
Security
- Security features: Carbon Monoxide Detector(s), Security Service, Fire Sprinkler System, Smoke Detector(s)
Community
- Community features: Near Shopping, Near Public Transport, Dog Park, Homeowners Assoc
Location
- Region: Smyrna
- Subdivision: Woodland Parc
HOA & financial
HOA
- Has HOA: Yes
- HOA fee: $253 monthly
- Services included: Maintenance Grounds, Termite, Insurance
Other
Other facts
- Ownership: Fee Simple
- Road surface type: Paved
Price history
| Date | Event | Price |
|---|---|---|
| 12/13/2024 | Sold | $515,000-1.9%$242/sqft |
Source: | ||
| 10/18/2024 | Listed for sale | $525,000$246/sqft |
Source: | ||
Public tax history
| Year | Property taxes | Tax assessment |
|---|---|---|
| 2024 | $1,173 +14.9% | $200,276 |
| 2023 | $1,021 -13% | $200,276 +34.7% |
| 2022 | $1,173 -1.6% | $148,660 |
Find assessor info on the county website
Neighborhood: 30080
Nearby schools
GreatSchools rating
- 3/10Argyle Elementary SchoolGrades: PK-5Distance: 0.3 mi
- 6/10Campbell Middle SchoolGrades: 6-8Distance: 1.3 mi
- 7/10Campbell High SchoolGrades: 9-12Distance: 2.7 mi
Schools provided by the listing agent
- Elementary: Argyle
- Middle: Campbell
- High: Campbell
Source: FMLS GA. This data may not be complete. We recommend contacting the local school district to confirm school assignments for this home.
Get a cash offer in 3 minutes
Find out how much your home could sell for in as little as 3 minutes with a no-obligation cash offer.
Estimated market value
$509,600


