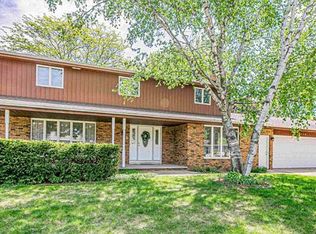Sold
$330,000
1001 S Matthias St, Appleton, WI 54915
3beds
2,100sqft
Single Family Residence
Built in 1968
7,405.2 Square Feet Lot
$332,200 Zestimate®
$157/sqft
$2,224 Estimated rent
Home value
$332,200
$309,000 - $355,000
$2,224/mo
Zestimate® history
Loading...
Owner options
Explore your selling options
What's special
Charming home on a city lot with a NEW roof! Features include a bright family room, cozy kitchen w/peninsula opening to a vaulted sunroom w/sliding doors & an abundance of windows filling this space with natural light-perfect for morning coffee. A central dining area creates easy flow throughout. Three spacious bedrooms, 2 full baths, & a finished lower level with office/den, rec room, bar & plenty of space for foosball, darts, hosting game nights or just relaxing with a book. Outside enjoy a fenced yard with patio lighting, fire pit, mature trees, & plenty of green space—ideal for entertaining & relaxation. Conveniently close to shopping, dining, salons, schools and parks! This delightful home is a true retreat-offering the tranquility of suburban living.
Zillow last checked: 8 hours ago
Listing updated: October 21, 2025 at 12:20pm
Listed by:
Jody Schmidt Office:920-739-2121,
Century 21 Ace Realty
Bought with:
Jenni Johnson
Adashun Jones, Inc.
Source: RANW,MLS#: 50314255
Facts & features
Interior
Bedrooms & bathrooms
- Bedrooms: 3
- Bathrooms: 2
- Full bathrooms: 2
Bedroom 1
- Level: Main
- Dimensions: 12x12
Bedroom 2
- Level: Main
- Dimensions: 12x10
Bedroom 3
- Level: Main
- Dimensions: 12x10
Dining room
- Level: Main
- Dimensions: 11x10
Family room
- Level: Main
- Dimensions: 21x13
Kitchen
- Level: Main
- Dimensions: 15x12
Living room
- Level: Main
- Dimensions: 18x12
Other
- Description: Rec Room
- Level: Lower
- Dimensions: 28x15
Other
- Description: Den/Office
- Level: Lower
- Dimensions: 12x12
Heating
- Forced Air
Cooling
- Forced Air, Central Air
Appliances
- Included: Dishwasher, Disposal, Dryer, Microwave, Range, Refrigerator, Washer
Features
- Basement: Full,Partially Finished,Radon Mitigation System,Sump Pump,Partial Fin. Contiguous
- Number of fireplaces: 1
- Fireplace features: One, Gas
Interior area
- Total interior livable area: 2,100 sqft
- Finished area above ground: 1,540
- Finished area below ground: 560
Property
Parking
- Total spaces: 2
- Parking features: Detached, Garage Door Opener
- Garage spaces: 2
Accessibility
- Accessibility features: 1st Floor Bedroom, 1st Floor Full Bath, Level Drive, Level Lot
Features
- Patio & porch: Patio
- Fencing: Fenced
Lot
- Size: 7,405 sqft
- Features: Sidewalk
Details
- Parcel number: 314387800
- Zoning: Residential
- Special conditions: Arms Length
Construction
Type & style
- Home type: SingleFamily
- Architectural style: Ranch
- Property subtype: Single Family Residence
Materials
- Vinyl Siding
- Foundation: Block
Condition
- New construction: No
- Year built: 1968
Utilities & green energy
- Sewer: Public Sewer
- Water: Public
Community & neighborhood
Location
- Region: Appleton
Price history
| Date | Event | Price |
|---|---|---|
| 10/20/2025 | Sold | $330,000$157/sqft |
Source: RANW #50314255 | ||
| 9/12/2025 | Contingent | $330,000$157/sqft |
Source: | ||
| 8/29/2025 | Listed for sale | $330,000+1.6%$157/sqft |
Source: RANW #50314255 | ||
| 8/29/2025 | Listing removed | $324,900$155/sqft |
Source: | ||
| 7/25/2025 | Price change | $324,900-3%$155/sqft |
Source: RANW #50309435 | ||
Public tax history
| Year | Property taxes | Tax assessment |
|---|---|---|
| 2024 | $3,732 -4.7% | $258,000 |
| 2023 | $3,915 +14.9% | $258,000 +53.9% |
| 2022 | $3,408 -1.3% | $167,600 |
Find assessor info on the county website
Neighborhood: 54915
Nearby schools
GreatSchools rating
- 6/10Johnston Elementary SchoolGrades: PK-6Distance: 0.1 mi
- 2/10Madison Middle SchoolGrades: 7-8Distance: 1.4 mi
- 5/10East High SchoolGrades: 9-12Distance: 0.5 mi

Get pre-qualified for a loan
At Zillow Home Loans, we can pre-qualify you in as little as 5 minutes with no impact to your credit score.An equal housing lender. NMLS #10287.
