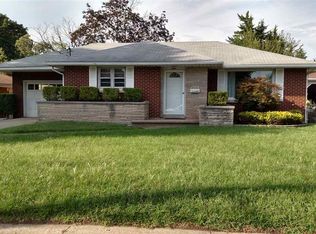MOVE-IN READY 3 BED/2 FULL BATH HOUSE W/FINISHED BASEMENT! Kitchen offers tons of cabinet space, breakfast bar & opens to the informal dining room! Spacious 3 season room overlooks fenced backyard, large patio & makes a great place to entertain! Huge finished basement w/family room, rec room, full bath & workshop! Total MAN CAVE! Massive living room! Modern main floor bath recently updated w/new vanity, light fixtures, tile floor, refurbished barn wood & stone tub w/tile surround. Updated laminate floors in kitchen/dining! Nice wood floors in 2 bedrooms. Attached garage! Nicely landscaped!
This property is off market, which means it's not currently listed for sale or rent on Zillow. This may be different from what's available on other websites or public sources.
