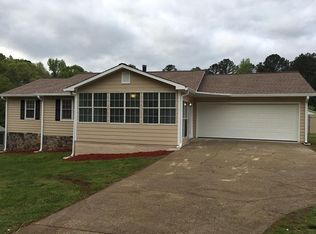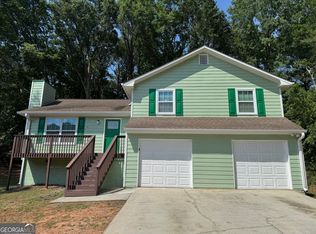Closed
$255,000
1001 Stagecoach Rd, Stockbridge, GA 30281
3beds
1,488sqft
Single Family Residence
Built in 1977
1.5 Acres Lot
$264,400 Zestimate®
$171/sqft
$1,877 Estimated rent
Home value
$264,400
$251,000 - $278,000
$1,877/mo
Zestimate® history
Loading...
Owner options
Explore your selling options
What's special
This charming 3-bedroom, 2.5-bathroom home sits on 1.5 spacious acres and offers both comfort and functionality. The home boasts a traditional 4-sided brick exterior, providing durability and timeless curb appeal. Inside, you'll find a well-designed floor plan that includes a bright and airy living area, perfect for relaxing or entertaining. The kitchen features stainless steel appliances and ample cabinet space and quartz countertops. The primary suite is a peaceful retreat, complete with an ensuite bathroom for added privacy and convenience. Two additional bedrooms and an additional bathroom offer flexibility for family, guests, or home office space. Attached 2 car garage features a half bathroom and appeal storage. Outside, the property is truly a gem, offering room to stretch out and enjoy the outdoors. A detached garage/workshop provides the perfect space for a workshop, hobby area, or extra storage. There is also a storage building offering extra storage room. Whether you're looking to garden, entertain, or simply enjoy some peace and quiet, this home has it all. Enjoy the best of country living with easy access to nearby amenities. Ask how you can receive up to $500 credit by using one of our preferred lenders. Exclusions may apply.
Zillow last checked: 8 hours ago
Listing updated: October 07, 2025 at 07:13am
Listed by:
Christy Barnard 678-346-6979,
Watkins Real Estate Associates,
Alyssa Parrott 678-972-9667,
Watkins Real Estate Associates
Bought with:
Erica Hemphill, 425632
BHHS Georgia Properties
Source: GAMLS,MLS#: 10574961
Facts & features
Interior
Bedrooms & bathrooms
- Bedrooms: 3
- Bathrooms: 3
- Full bathrooms: 2
- 1/2 bathrooms: 1
- Main level bathrooms: 2
- Main level bedrooms: 3
Kitchen
- Features: Breakfast Area, Solid Surface Counters
Heating
- Central, Forced Air, Natural Gas, Other
Cooling
- Ceiling Fan(s), Central Air, Electric, Other
Appliances
- Included: Cooktop, Dishwasher, Dryer, Oven, Refrigerator, Stainless Steel Appliance(s), Washer
- Laundry: Common Area, In Kitchen, Other
Features
- Master On Main Level, Other
- Flooring: Carpet, Other, Tile
- Basement: Crawl Space
- Attic: Pull Down Stairs
- Number of fireplaces: 1
- Fireplace features: Living Room
Interior area
- Total structure area: 1,488
- Total interior livable area: 1,488 sqft
- Finished area above ground: 1,488
- Finished area below ground: 0
Property
Parking
- Total spaces: 2
- Parking features: Attached, Garage, Garage Door Opener, Kitchen Level, Side/Rear Entrance
- Has attached garage: Yes
Accessibility
- Accessibility features: Other
Features
- Levels: One
- Stories: 1
- Patio & porch: Deck, Porch
- Exterior features: Other
- Fencing: Other
- Has view: Yes
- View description: Seasonal View
Lot
- Size: 1.50 Acres
- Features: Level, Open Lot, Other, Private, Sloped
- Residential vegetation: Grassed, Partially Wooded
Details
- Additional structures: Outbuilding, Second Garage, Workshop
- Parcel number: 02802055000
- Special conditions: As Is
Construction
Type & style
- Home type: SingleFamily
- Architectural style: Brick 4 Side,Ranch
- Property subtype: Single Family Residence
Materials
- Brick, Other
- Foundation: Block
- Roof: Composition,Other
Condition
- Resale
- New construction: No
- Year built: 1977
Utilities & green energy
- Sewer: Septic Tank
- Water: Public
- Utilities for property: Cable Available, Electricity Available, Natural Gas Available, Other, Phone Available, Water Available
Community & neighborhood
Security
- Security features: Smoke Detector(s)
Community
- Community features: None
Location
- Region: Stockbridge
- Subdivision: None
Other
Other facts
- Listing agreement: Exclusive Right To Sell
- Listing terms: Cash,Conventional,FHA,VA Loan
Price history
| Date | Event | Price |
|---|---|---|
| 10/6/2025 | Sold | $255,000-5.5%$171/sqft |
Source: | ||
| 9/17/2025 | Pending sale | $269,900$181/sqft |
Source: | ||
| 9/9/2025 | Price change | $269,900-10%$181/sqft |
Source: | ||
| 7/11/2025 | Price change | $299,900-1.7%$202/sqft |
Source: | ||
| 5/21/2025 | Price change | $305,000-1.6%$205/sqft |
Source: | ||
Public tax history
| Year | Property taxes | Tax assessment |
|---|---|---|
| 2024 | $668 +60.3% | $108,960 -0.2% |
| 2023 | $416 -25.8% | $109,200 +31.1% |
| 2022 | $561 | $83,320 +30.3% |
Find assessor info on the county website
Neighborhood: 30281
Nearby schools
GreatSchools rating
- 5/10Cotton Indian Elementary SchoolGrades: PK-5Distance: 3.1 mi
- 2/10Stockbridge Middle SchoolGrades: 6-8Distance: 2.3 mi
- 3/10Stockbridge High SchoolGrades: 9-12Distance: 3 mi
Schools provided by the listing agent
- Elementary: Cotton Indian
- Middle: Stockbridge
- High: Stockbridge
Source: GAMLS. This data may not be complete. We recommend contacting the local school district to confirm school assignments for this home.
Get a cash offer in 3 minutes
Find out how much your home could sell for in as little as 3 minutes with a no-obligation cash offer.
Estimated market value$264,400
Get a cash offer in 3 minutes
Find out how much your home could sell for in as little as 3 minutes with a no-obligation cash offer.
Estimated market value
$264,400

