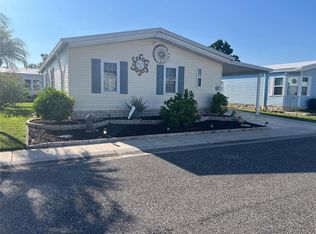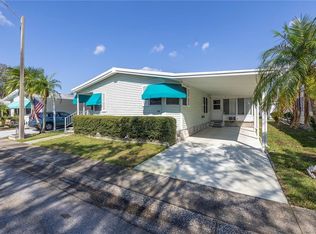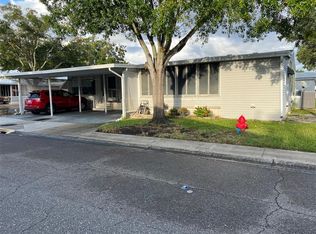Sold for $173,500
$173,500
1001 Starkey Rd Lot 588, Largo, FL 33771
2beds
1,248sqft
Mobile Home
Built in 1990
-- sqft lot
$169,300 Zestimate®
$139/sqft
$1,924 Estimated rent
Home value
$169,300
$154,000 - $186,000
$1,924/mo
Zestimate® history
Loading...
Owner options
Explore your selling options
What's special
As a shareowner in Paradise Island, a pet-friendly (2 pets up to 40 lbs each), 55+ community, you access exceptional amenities for $457.04/month, covering water, sewage, garbage pickup, mail delivery, Spectrum cable/WiFi, and yard care. The community offers a heated pool, hot tub, and social clubs for an active lifestyle.This 1,248 sq. ft., furnished 2-bedroom, 2-bath home features an open floor plan with updated window treatments. New laminate flooring (2021) runs through the living, dining, laundry, and bedrooms. A guest bath skylight (2021) and a WiFi thermostat (2023) enhance comfort.The vaulted ceiling amplifies space. The kitchen, fully renovated in 2023, includes new cabinets, deep drawers, modern hardware, a ceramic backsplash, new countertops, a double deep sink with a stainless draining rack, new taps, and low-maintenance flooring. Stainless appliances include a 36-inch refrigerator with ice maker/water dispenser, a three-rack dishwasher, and an over-the-range microwave with outside venting.The living room has a cream leather sofa, glass coffee table, two end tables, and an entertainment unit with a 50-inch TV. Additional seating includes a La-Z-Boy chair (2023) and a power lift recliner. Updates include a full-glass storm door with a built-in screen (2023) and a palm leaf ceiling fan/light (2022).The sitting room has a cream leather loveseat, glass sofa/side table, a dimmable chandelier, a Florida-style floor lamp, and a side table lamp. The dining area features a glass table with six padded Parson chairs under a crystal dimmable light. The laundry room has a sink, second entrance, and ample cabinet storage. The guest bedroom includes a new queen mattress (2023), a decorative headboard, two bedside tables with lamps, a large double closet, a chest of drawers, a ceiling fan/light, and faux wood blinds (2024). The guest bath has a tub/shower combo, new taps, a refinished countertop, and storage.The master bedroom includes a king-size bed with a new mattress (2020), a large dresser with a mirror, a tall boy, a headboard, two nightstands, a new ceiling fan/light, and 16 feet of closet space. A 32-inch wall-mounted TV with a remote is included. The master bath features a walk-in shower with glass doors, ceramic tile walls, a new light fixture, sink, taps, and a refinished countertop.The Florida room/lanai provides a second entrance and access to a storage room. It includes a double closet, a pull-out sofa for guests, and a roll-top desk. The low-maintenance front yard is ideal for decor. All sprinklers were replaced and work perfectly. The driveway was re-coated (2025). New exterior lights (2024) enhance security. A new hot water heater was installed in December 2024. Major updates include a 2021 Roof Over with new gutters. All-new plumbing lines were installed in 2020. The home has central heat and air, with a heat pump replaced in 2015. Additional features include a spacious carport, an outside shed, and durable vinyl siding.This beautifully updated home in a thriving community is priced at $177,000 with the share. Enjoy a well-maintained neighborhood with top-tier amenities and a worry-free lifestyle.
Zillow last checked: 8 hours ago
Listing updated: June 09, 2025 at 06:39pm
Listing Provided by:
Patricia Long 727-584-3588,
SELECT REAL ESTATE OF PINELLAS 727-584-3588
Bought with:
Susan Troyer, 3217769
CHARLES RUTENBERG REALTY INC
Source: Stellar MLS,MLS#: TB8353739 Originating MLS: Suncoast Tampa
Originating MLS: Suncoast Tampa

Facts & features
Interior
Bedrooms & bathrooms
- Bedrooms: 2
- Bathrooms: 2
- Full bathrooms: 2
Primary bedroom
- Features: Ceiling Fan(s), En Suite Bathroom, Shower No Tub, Walk-In Closet(s)
- Level: First
- Area: 156 Square Feet
- Dimensions: 12x13
Bedroom 1
- Features: Built-in Closet
- Level: First
- Area: 121 Square Feet
- Dimensions: 11x11
Dining room
- Level: First
- Area: 100 Square Feet
- Dimensions: 10x10
Kitchen
- Level: First
- Area: 110 Square Feet
- Dimensions: 10x11
Living room
- Level: First
- Area: 375 Square Feet
- Dimensions: 15x25
Heating
- Central
Cooling
- Central Air
Appliances
- Included: Dishwasher, Dryer, Electric Water Heater, Ice Maker, Microwave, Range, Refrigerator, Washer
- Laundry: Inside
Features
- Ceiling Fan(s), Living Room/Dining Room Combo, Open Floorplan, Thermostat
- Flooring: Laminate
- Windows: Aluminum Frames, Window Treatments
- Has fireplace: No
- Furnished: Yes
Interior area
- Total structure area: 1,776
- Total interior livable area: 1,248 sqft
Property
Parking
- Total spaces: 1
- Parking features: Carport
- Carport spaces: 1
Features
- Levels: One
- Stories: 1
- Patio & porch: Enclosed
- Exterior features: Irrigation System, Private Mailbox, Sidewalk
- Pool features: Gunite, In Ground
Lot
- Features: Sidewalk
Details
- Additional structures: Shed(s)
- Parcel number: 013015661750005880
- Special conditions: None
Construction
Type & style
- Home type: MobileManufactured
- Property subtype: Mobile Home
Materials
- Vinyl Siding
- Foundation: Crawlspace
- Roof: Roof Over
Condition
- New construction: No
- Year built: 1990
Utilities & green energy
- Sewer: Public Sewer
- Water: Public
- Utilities for property: BB/HS Internet Available, Cable Available, Cable Connected, Electricity Available, Electricity Connected, Sewer Available, Sewer Connected, Water Available, Water Connected
Community & neighborhood
Community
- Community features: Association Recreation - Owned, Buyer Approval Required, Clubhouse, Golf Carts OK, Pool, Sidewalks
Senior living
- Senior community: Yes
Location
- Region: Largo
- Subdivision: PARADISE ISLAND CO-OP INC
HOA & financial
HOA
- Has HOA: Yes
- HOA fee: $457 monthly
- Amenities included: Cable TV, Clubhouse, Pool, Recreation Facilities, Shuffleboard Court, Spa/Hot Tub
- Services included: Cable TV, Community Pool, Reserve Fund, Internet, Maintenance Grounds, Manager, Pool Maintenance, Recreational Facilities, Sewer, Trash, Water
- Association name: Richard Thomas
- Association phone: 727-535-2172
Other fees
- Pet fee: $0 monthly
Other financial information
- Total actual rent: 0
Other
Other facts
- Body type: Double Wide
- Listing terms: Cash
- Ownership: Co-op
- Road surface type: Paved, Asphalt
Price history
| Date | Event | Price |
|---|---|---|
| 4/21/2025 | Sold | $173,500-2%$139/sqft |
Source: | ||
| 4/2/2025 | Pending sale | $177,000$142/sqft |
Source: | ||
| 3/19/2025 | Price change | $177,000-4.3%$142/sqft |
Source: | ||
| 2/24/2025 | Listed for sale | $185,000$148/sqft |
Source: | ||
Public tax history
| Year | Property taxes | Tax assessment |
|---|---|---|
| 2024 | $1,934 +7.2% | $95,648 +10% |
| 2023 | $1,804 +15% | $86,953 +10% |
| 2022 | $1,569 +9.4% | $79,048 +10% |
Find assessor info on the county website
Neighborhood: Paradise Island
Nearby schools
GreatSchools rating
- 6/10Southern Oak Elementary SchoolGrades: PK-5Distance: 1.7 mi
- 4/10Largo Middle SchoolGrades: 6-8Distance: 1.6 mi
- 5/10Largo High SchoolGrades: PK,9-12Distance: 2 mi
Get a cash offer in 3 minutes
Find out how much your home could sell for in as little as 3 minutes with a no-obligation cash offer.
Estimated market value$169,300
Get a cash offer in 3 minutes
Find out how much your home could sell for in as little as 3 minutes with a no-obligation cash offer.
Estimated market value
$169,300


