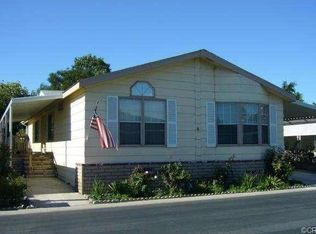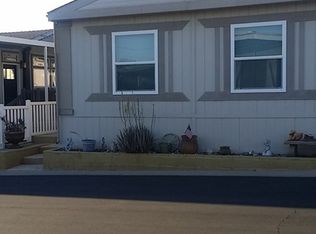Charming brick front porch with lush greenery welcomes you home to a light, bright open floor plan with upgrades galore! Luxurious laminate wood flooring, drywall throughout, crown & baseboard molding, cove doorways, designer inspired paint, recessed lighting, ceiling fans, indoor laundry room & more! Remodeled kitchen is a chef's dream with granite countertops, stainless steel refrigerator, light wood custom cabinetry, built-in stainless steel oven & microwave, 5-burner gas cooktop, double drawer dishwasher & an oversized farmhouse sink with a breakfast bar that opens to the spacious dining area & living room. Den includes built-in desk & cabinet workspace with sliding glass door opening to tranquil, private side porch boasting herringbone brick & white lattice. Upgraded main bathroom with wainscoting, pedestal sink & soaking jacuzzi tub. Master bedroom retreat features ensuite bathroom & french doors that lead out to a lovely garden patio. The enchanting landscape beautifies the entire residence including an herb garden at the bbq area. 3 storage sheds should accommodate all your needs. Covered carport and a brick staircase leads to the back entrance. Ideally located across from community clubhouse with exercise room, the grounds include putting green, walking paths, gazebo, picnic area, swimming pool & jacuzzi. Resort style senior living in sought-after Friendly Village 55+ community!
This property is off market, which means it's not currently listed for sale or rent on Zillow. This may be different from what's available on other websites or public sources.

