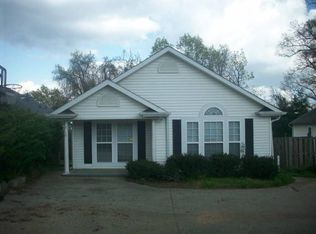Sold for $222,000
$222,000
1001 W Lee Rd, Greenville, SC 29687
3beds
1,184sqft
Single Family Residence, Residential
Built in 1999
6,534 Square Feet Lot
$224,100 Zestimate®
$188/sqft
$1,641 Estimated rent
Home value
$224,100
$211,000 - $238,000
$1,641/mo
Zestimate® history
Loading...
Owner options
Explore your selling options
What's special
You won't find a better deal! This beautifully maintained 3-bedroom, 2-bath ranch-style home offers low-maintenance living in an incredibly convenient location - just minutes from downtown Greenville, shopping and restaurants along Pleasantburg Drive, and top-rated schools including Wade Hampton High School and The Fine Arts Center. Step inside to discover soaring cathedral ceilings in both the living room and primary bedroom, adding an open, airy feel the moment you enter. The primary suite offers comfort and functionality with a spacious walk-in closet and a private bath, while the kitchen and both full bathrooms feature durable tile flooring for easy maintenance. All carpet in the home has recently been professionally cleaned. With a newer roof, HVAC system, and water heater, the big-ticket items are already taken care of. The manageable yard makes upkeep a breeze, and the single-level layout provides easy, accessible living that is ideal for first-time buyers, downsizers, or anyone looking for a smart investment in a fantastic location. If you’re searching for a move-in ready home that combines comfort, convenience, and quality, this is the one!
Zillow last checked: 8 hours ago
Listing updated: October 09, 2025 at 03:08pm
Listed by:
Bartley Sides 864-434-1946,
Keller Williams DRIVE
Bought with:
Brenda Bonin
JW Martin Real Estate Office A
Source: Greater Greenville AOR,MLS#: 1555987
Facts & features
Interior
Bedrooms & bathrooms
- Bedrooms: 3
- Bathrooms: 2
- Full bathrooms: 2
- Main level bathrooms: 2
- Main level bedrooms: 3
Primary bedroom
- Area: 168
- Dimensions: 14 x 12
Bedroom 2
- Area: 132
- Dimensions: 12 x 11
Bedroom 3
- Area: 132
- Dimensions: 12 x 11
Primary bathroom
- Features: Full Bath, Tub-Garden
- Level: Main
Kitchen
- Area: 169
- Dimensions: 13 x 13
Living room
- Area: 252
- Dimensions: 18 x 14
Heating
- Forced Air, Natural Gas
Cooling
- Central Air
Appliances
- Included: Dishwasher, Disposal, Refrigerator, Electric Water Heater
- Laundry: 1st Floor, Laundry Room
Features
- Ceiling Blown, Vaulted Ceiling(s), Open Floorplan
- Flooring: Carpet, Ceramic Tile
- Windows: Tilt Out Windows
- Basement: None
- Attic: Pull Down Stairs,Storage
- Has fireplace: No
- Fireplace features: None
Interior area
- Total structure area: 1,184
- Total interior livable area: 1,184 sqft
Property
Parking
- Parking features: None, Concrete
- Has uncovered spaces: Yes
Features
- Levels: One
- Stories: 1
- Patio & porch: Deck
- Fencing: Fenced
Lot
- Size: 6,534 sqft
- Dimensions: 55 x 85 x 55 x 84
- Features: 1/2 Acre or Less
- Topography: Level
Details
- Parcel number: P012.0001001.02
- Horses can be raised: Yes
- Horse amenities: Other
Construction
Type & style
- Home type: SingleFamily
- Architectural style: Traditional
- Property subtype: Single Family Residence, Residential
Materials
- Vinyl Siding
- Foundation: Slab
- Roof: Composition
Condition
- Year built: 1999
Utilities & green energy
- Sewer: Public Sewer
- Water: Public
- Utilities for property: Cable Available
Community & neighborhood
Community
- Community features: None
Location
- Region: Greenville
- Subdivision: None
Price history
| Date | Event | Price |
|---|---|---|
| 6/9/2025 | Sold | $222,000-1.3%$188/sqft |
Source: | ||
| 5/18/2025 | Contingent | $225,000$190/sqft |
Source: | ||
| 5/15/2025 | Price change | $225,000-5.9%$190/sqft |
Source: | ||
| 5/1/2025 | Listed for sale | $239,000+151.8%$202/sqft |
Source: | ||
| 5/4/2010 | Listing removed | $94,900+5.4%$80/sqft |
Source: Homes & Land #1142388 Report a problem | ||
Public tax history
| Year | Property taxes | Tax assessment |
|---|---|---|
| 2024 | $985 -1% | $100,050 |
| 2023 | $994 +2.9% | $100,050 |
| 2022 | $966 +1.2% | $100,050 |
Find assessor info on the county website
Neighborhood: 29687
Nearby schools
GreatSchools rating
- 7/10Lake Forest Elementary SchoolGrades: PK-5Distance: 1.5 mi
- 5/10League AcademyGrades: 6-8Distance: 1.2 mi
- 8/10Wade Hampton High SchoolGrades: 9-12Distance: 0.8 mi
Schools provided by the listing agent
- Elementary: Lake Forest
- Middle: League
- High: Wade Hampton
Source: Greater Greenville AOR. This data may not be complete. We recommend contacting the local school district to confirm school assignments for this home.
Get a cash offer in 3 minutes
Find out how much your home could sell for in as little as 3 minutes with a no-obligation cash offer.
Estimated market value$224,100
Get a cash offer in 3 minutes
Find out how much your home could sell for in as little as 3 minutes with a no-obligation cash offer.
Estimated market value
$224,100
