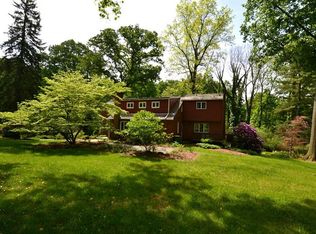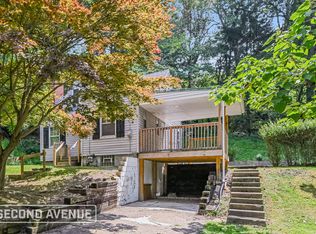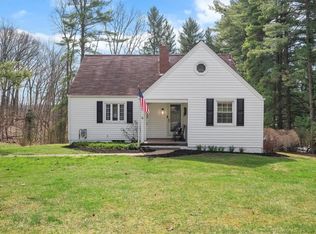Sold for $350,000
$350,000
1001 W Sutter Rd, Glenshaw, PA 15116
3beds
--sqft
Single Family Residence
Built in 1948
2.15 Acres Lot
$359,500 Zestimate®
$--/sqft
$2,987 Estimated rent
Home value
$359,500
$331,000 - $388,000
$2,987/mo
Zestimate® history
Loading...
Owner options
Explore your selling options
What's special
Welcome to 1001 W Sutter Road in Ross Township. This home features 3 bedrooms, 2 full and two half baths and sits on 2.15 acres. The room sizes are huge. The master bedroom features a large sitting area, dressing area, bathroom and glass doors leading to a large deck overlooking the property. The grand Livingroom is amazing, and the huge family room has a wall of build in storage cabinets and leads to a sunroom. The den/office has a built-in wet bar and powder room. The Kitchen has plenty of counter space and cabinets. The lower level iss finished and is a great space for a game room or exercise room. There is even a hobby room and off the garage is a planting or green house room. This home is a must see Don't miss it.
Zillow last checked: 8 hours ago
Listing updated: October 01, 2024 at 12:23pm
Listed by:
Georgann Koumaros 724-941-3340,
BERKSHIRE HATHAWAY THE PREFERRED REALTY
Bought with:
Georgie Smigel
COLDWELL BANKER REALTY
Source: WPMLS,MLS#: 1666679 Originating MLS: West Penn Multi-List
Originating MLS: West Penn Multi-List
Facts & features
Interior
Bedrooms & bathrooms
- Bedrooms: 3
- Bathrooms: 4
- Full bathrooms: 2
- 1/2 bathrooms: 2
Primary bedroom
- Level: Upper
- Dimensions: 27x15
Bedroom 2
- Level: Upper
- Dimensions: 13x14
Bedroom 3
- Level: Upper
- Dimensions: 15x11
Bonus room
- Level: Main
- Dimensions: 22x12
Den
- Level: Main
- Dimensions: 16x11
Entry foyer
- Level: Main
- Dimensions: 4x6
Family room
- Level: Main
- Dimensions: 26x15
Game room
- Level: Lower
- Dimensions: 27x25
Kitchen
- Level: Main
- Dimensions: 10x9
Laundry
- Level: Lower
- Dimensions: 15x8
Living room
- Level: Main
- Dimensions: 28x14
Heating
- Forced Air, Gas
Cooling
- Central Air
Appliances
- Included: Some Electric Appliances, Dryer, Dishwasher, Microwave, Refrigerator, Stove, Washer
Features
- Wet Bar
- Flooring: Vinyl, Carpet
- Basement: Walk-Out Access
- Number of fireplaces: 2
Property
Parking
- Total spaces: 2
- Parking features: Built In, Garage Door Opener
- Has attached garage: Yes
Features
- Levels: Two
- Stories: 2
Lot
- Size: 2.15 Acres
- Dimensions: 240 x 455 x 221 x 349
Details
- Parcel number: 0519L00310000000
Construction
Type & style
- Home type: SingleFamily
- Architectural style: Cape Cod,Two Story
- Property subtype: Single Family Residence
Materials
- Brick
- Roof: Asphalt
Condition
- Resale
- Year built: 1948
Utilities & green energy
- Sewer: Public Sewer
- Water: Public
Community & neighborhood
Location
- Region: Glenshaw
Price history
| Date | Event | Price |
|---|---|---|
| 10/1/2024 | Sold | $350,000-12.5% |
Source: | ||
| 8/25/2024 | Contingent | $399,900 |
Source: | ||
| 8/9/2024 | Price change | $399,900-5.9% |
Source: | ||
| 7/9/2024 | Price change | $424,900-3.4% |
Source: BHHS broker feed #1659563 Report a problem | ||
| 6/23/2024 | Listed for sale | $439,900 |
Source: | ||
Public tax history
| Year | Property taxes | Tax assessment |
|---|---|---|
| 2025 | $6,824 +21.7% | $224,700 +8.7% |
| 2024 | $5,608 +473.6% | $206,700 |
| 2023 | $978 | $206,700 |
Find assessor info on the county website
Neighborhood: 15116
Nearby schools
GreatSchools rating
- 7/10Mcintyre El SchoolGrades: K-5Distance: 0.9 mi
- 8/10North Hills Junior High SchoolGrades: 6-8Distance: 2.3 mi
- 7/10North Hills Senior High SchoolGrades: 9-12Distance: 2.3 mi
Schools provided by the listing agent
- District: North Hills
Source: WPMLS. This data may not be complete. We recommend contacting the local school district to confirm school assignments for this home.

Get pre-qualified for a loan
At Zillow Home Loans, we can pre-qualify you in as little as 5 minutes with no impact to your credit score.An equal housing lender. NMLS #10287.


