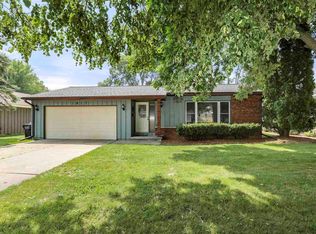Sold
$335,000
1001 W Taylor St, Appleton, WI 54914
3beds
1,852sqft
Single Family Residence
Built in 1991
8,276.4 Square Feet Lot
$331,900 Zestimate®
$181/sqft
$2,388 Estimated rent
Home value
$331,900
$315,000 - $348,000
$2,388/mo
Zestimate® history
Loading...
Owner options
Explore your selling options
What's special
Wonderful, well maintained ranch that checks all the boxes! This 3 bed, 2 bath home in a great North Appleton neighborhood will impress you from the moment you arrive. Step into the living room with vaulted ceilings an and enjoy the ideal floor plan with open kitchen and tons of storage. The oversized primary suite is ideal while the updated guest bath and 2 bedrooms offer lots of closet space and light. The finished lower level holds lots of possibilities with a family room and includes a flexible room plumbed with a sink and perfect for crafts or hobbies, plus ample storage and a workshop area. Enjoy a large fenced yard with a deck and privacy. First-floor laundry option and a 2-car attached garage complete the package. A well-kept home in a location you'll love! Offers presented 6/23.
Zillow last checked: 8 hours ago
Listing updated: July 26, 2025 at 03:23am
Listed by:
Heather Gossen OFF-D:920-915-9224,
Berkshire Hathaway HS Fox Cities Realty
Bought with:
Valeria Lewis
Century 21 Ace Realty
Source: RANW,MLS#: 50310104
Facts & features
Interior
Bedrooms & bathrooms
- Bedrooms: 3
- Bathrooms: 2
- Full bathrooms: 2
Bedroom 1
- Level: Main
- Dimensions: 15x13
Bedroom 2
- Level: Main
- Dimensions: 13x10
Bedroom 3
- Level: Main
- Dimensions: 11x10
Kitchen
- Level: Main
- Dimensions: 23x13
Living room
- Level: Main
- Dimensions: 18x16
Other
- Description: Rec Room
- Level: Lower
- Dimensions: 26x12
Other
- Description: Game Room
- Level: Lower
- Dimensions: 15x12
Heating
- Forced Air
Cooling
- Forced Air, Central Air
Features
- Basement: Full,Partially Finished,Radon Mitigation System,Sump Pump,Partial Fin. Contiguous
- Has fireplace: No
- Fireplace features: None
Interior area
- Total interior livable area: 1,852 sqft
- Finished area above ground: 1,360
- Finished area below ground: 492
Property
Parking
- Total spaces: 2
- Parking features: Attached
- Attached garage spaces: 2
Lot
- Size: 8,276 sqft
Details
- Parcel number: 315321600
- Zoning: Residential
- Special conditions: Arms Length
Construction
Type & style
- Home type: SingleFamily
- Property subtype: Single Family Residence
Materials
- Brick, Vinyl Siding
- Foundation: Poured Concrete
Condition
- New construction: No
- Year built: 1991
Utilities & green energy
- Sewer: Public Sewer
- Water: Public
Community & neighborhood
Location
- Region: Appleton
Price history
| Date | Event | Price |
|---|---|---|
| 7/25/2025 | Pending sale | $325,000-3%$175/sqft |
Source: RANW #50310104 | ||
| 7/24/2025 | Sold | $335,000+3.1%$181/sqft |
Source: RANW #50310104 | ||
| 6/24/2025 | Contingent | $325,000$175/sqft |
Source: | ||
| 6/18/2025 | Listed for sale | $325,000+31%$175/sqft |
Source: RANW #50310104 | ||
| 9/6/2023 | Listing removed | -- |
Source: | ||
Public tax history
| Year | Property taxes | Tax assessment |
|---|---|---|
| 2024 | $3,732 -4.7% | $258,000 |
| 2023 | $3,915 +12.4% | $258,000 +50.8% |
| 2022 | $3,484 -1.2% | $171,100 |
Find assessor info on the county website
Neighborhood: Huntley
Nearby schools
GreatSchools rating
- 6/10Highlands Elementary SchoolGrades: PK-6Distance: 0.4 mi
- 3/10Wilson Middle SchoolGrades: 7-8Distance: 1.1 mi
- 4/10West High SchoolGrades: 9-12Distance: 0.8 mi

Get pre-qualified for a loan
At Zillow Home Loans, we can pre-qualify you in as little as 5 minutes with no impact to your credit score.An equal housing lender. NMLS #10287.
