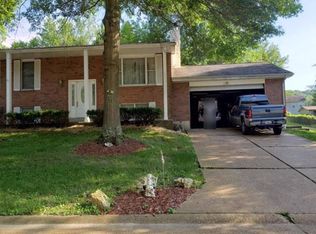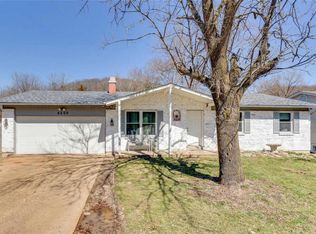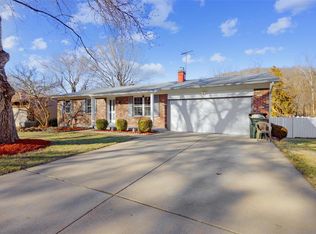Closed
Listing Provided by:
Tracy A Hess 314-803-7707,
RE/MAX Integrity
Bought with: Coldwell Banker Realty - Gundaker
Price Unknown
1001 Walnut Ter, High Ridge, MO 63049
4beds
4,007sqft
Single Family Residence
Built in 2008
0.62 Acres Lot
$510,500 Zestimate®
$--/sqft
$3,193 Estimated rent
Home value
$510,500
$449,000 - $577,000
$3,193/mo
Zestimate® history
Loading...
Owner options
Explore your selling options
What's special
This stunning 4 bedroom, 3 bath, 4 car garage ranch home is a true gem. You will be captivated by the open floor plan with vaulted ceiling that beautifully flows from the kitchen, dining area & great room with a gas fireplace. The hardwood flooring (21) adds a touch of elegance and warmth creating a welcoming atmosphere. The large eat-in kitchen with newer dishwasher (24), pantry, and center island features access to a deck that leads to the .62 acre lot. The primary bedroom suite offers a spacious layout, newer carpet (23), walk-in closet, private en-suite bathroom with soaking tub, separate shower, double bowl vanity. Two additional bedrooms with newer carpet (23) and a full bath on main floor. The walk-out LL is an entertainer's paradise featuring a bedroom, full bathroom, wet bar, sound room and an entertainment area perfect for hosting guests or creating a private retreat. Other highlights include main floor laundry, alarm system, hot tub, patio, and professionally landscaped.
Zillow last checked: 8 hours ago
Listing updated: April 28, 2025 at 05:53pm
Listing Provided by:
Tracy A Hess 314-803-7707,
RE/MAX Integrity
Bought with:
Nancy L Miles, 1999027472
Coldwell Banker Realty - Gundaker
Source: MARIS,MLS#: 24036714 Originating MLS: St. Louis Association of REALTORS
Originating MLS: St. Louis Association of REALTORS
Facts & features
Interior
Bedrooms & bathrooms
- Bedrooms: 4
- Bathrooms: 3
- Full bathrooms: 3
- Main level bathrooms: 2
- Main level bedrooms: 3
Primary bedroom
- Features: Floor Covering: Carpeting, Wall Covering: None
- Level: Main
- Area: 224
- Dimensions: 16x14
Bedroom
- Features: Floor Covering: Carpeting, Wall Covering: None
- Level: Main
- Area: 143
- Dimensions: 13x11
Bedroom
- Features: Floor Covering: Carpeting, Wall Covering: None
- Level: Main
- Area: 132
- Dimensions: 12x11
Bedroom
- Features: Floor Covering: Carpeting, Wall Covering: None
- Level: Lower
- Area: 144
- Dimensions: 12x12
Dining room
- Features: Floor Covering: Wood, Wall Covering: None
- Level: Main
- Area: 156
- Dimensions: 13x12
Great room
- Features: Floor Covering: Wood, Wall Covering: None
- Level: Main
- Area: 288
- Dimensions: 18x16
Kitchen
- Features: Floor Covering: Wood, Wall Covering: None
- Level: Main
- Area: 324
- Dimensions: 18x18
Laundry
- Features: Floor Covering: Other, Wall Covering: None
- Level: Main
- Area: 119
- Dimensions: 17x7
Other
- Features: Floor Covering: Carpeting, Wall Covering: None
- Level: Lower
- Area: 198
- Dimensions: 18x11
Other
- Features: Floor Covering: Other, Wall Covering: None
- Level: Lower
- Area: 378
- Dimensions: 27x14
Recreation room
- Features: Floor Covering: Carpeting, Wall Covering: None
- Level: Lower
- Area: 713
- Dimensions: 31x23
Heating
- Forced Air, Electric
Cooling
- Ceiling Fan(s), Central Air, Electric
Appliances
- Included: Dishwasher, Disposal, Double Oven, Electric Cooktop, Microwave, Electric Water Heater
- Laundry: Main Level
Features
- Double Vanity, Tub, Separate Dining, Kitchen Island, Eat-in Kitchen, Pantry, Open Floorplan, Special Millwork, Vaulted Ceiling(s), Walk-In Closet(s)
- Flooring: Carpet, Hardwood
- Doors: Panel Door(s), French Doors
- Basement: Full,Sleeping Area,Walk-Out Access
- Number of fireplaces: 1
- Fireplace features: Great Room
Interior area
- Total structure area: 4,007
- Total interior livable area: 4,007 sqft
- Finished area above ground: 2,015
- Finished area below ground: 1,992
Property
Parking
- Total spaces: 4
- Parking features: Attached, Garage, Garage Door Opener, Oversized
- Attached garage spaces: 4
Features
- Levels: One
- Patio & porch: Deck, Patio
Lot
- Size: 0.62 Acres
- Features: Corner Lot
Details
- Parcel number: 035.022.02001032.01
- Special conditions: Standard
Construction
Type & style
- Home type: SingleFamily
- Architectural style: Ranch,Traditional
- Property subtype: Single Family Residence
Materials
- Brick, Vinyl Siding
Condition
- Year built: 2008
Utilities & green energy
- Sewer: Public Sewer
- Water: Public
- Utilities for property: Natural Gas Available, Underground Utilities
Community & neighborhood
Security
- Security features: Security System Owned
Location
- Region: High Ridge
- Subdivision: Walnut Ridge At Byrnes Mill
HOA & financial
HOA
- HOA fee: $250 annually
Other
Other facts
- Listing terms: Cash,Conventional,FHA,VA Loan
- Ownership: Private
- Road surface type: Concrete
Price history
| Date | Event | Price |
|---|---|---|
| 8/16/2024 | Pending sale | $475,000$119/sqft |
Source: | ||
| 8/15/2024 | Sold | -- |
Source: | ||
| 7/4/2024 | Contingent | $475,000$119/sqft |
Source: | ||
| 6/28/2024 | Listed for sale | $475,000$119/sqft |
Source: | ||
| 10/26/2012 | Sold | -- |
Source: | ||
Public tax history
| Year | Property taxes | Tax assessment |
|---|---|---|
| 2025 | $4,454 +7.8% | $62,000 +9.2% |
| 2024 | $4,131 +0.6% | $56,800 |
| 2023 | $4,107 -0.1% | $56,800 |
Find assessor info on the county website
Neighborhood: 63049
Nearby schools
GreatSchools rating
- 7/10High Ridge Elementary SchoolGrades: K-5Distance: 1.5 mi
- 3/10Northwest Valley SchoolGrades: 6-8Distance: 2.6 mi
- 6/10Northwest High SchoolGrades: 9-12Distance: 6.8 mi
Schools provided by the listing agent
- Elementary: Cedar Springs Elem.
- Middle: Northwest Valley School
- High: Northwest High
Source: MARIS. This data may not be complete. We recommend contacting the local school district to confirm school assignments for this home.
Get a cash offer in 3 minutes
Find out how much your home could sell for in as little as 3 minutes with a no-obligation cash offer.
Estimated market value$510,500
Get a cash offer in 3 minutes
Find out how much your home could sell for in as little as 3 minutes with a no-obligation cash offer.
Estimated market value
$510,500


