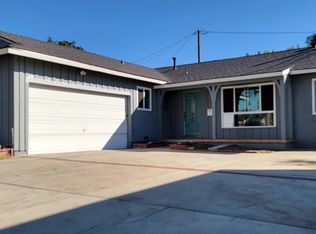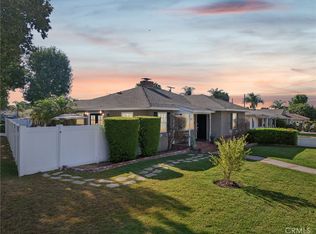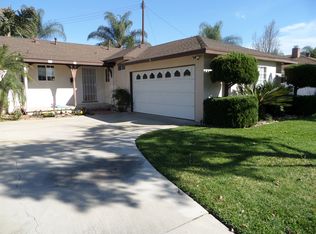Sold for $705,000
Listing Provided by:
Jorge Cardenas DRE #01937063 562-413-4431,
Elevate Real Estate Agency,
Georgina Martinez DRE #01936976 562-665-9863,
Elevate Real Estate Agency
Bought with: Serenity Realty
$705,000
10010 Cole Rd, Whittier, CA 90603
3beds
1,255sqft
Single Family Residence
Built in 1952
6,064 Square Feet Lot
$704,700 Zestimate®
$562/sqft
$3,463 Estimated rent
Home value
$704,700
$641,000 - $775,000
$3,463/mo
Zestimate® history
Loading...
Owner options
Explore your selling options
What's special
Welcome to your future home in the heart of Whittier! This charming 3-bedroom, 2-bath gem is priced to sell and perfect for first-time buyers looking for comfort, convenience, and extra space. You'll love the spacious bedrooms, ideal for relaxing and unwinding after a long day. The bonus room offers endless possibilities—use it as a second living area, a kids’ playroom, or your very own home office. Enjoy a detached garage, a functional layout, and a prime location just minutes from Trader Joe’s, Starbucks, Whitwood Mall, and plenty of local shopping and dining. Families will love that this home is zoned for the highly rated La Serna High School—giving your kids a great place to learn and grow. Don’t miss the chance to make this warm and inviting home yours—schedule a showing today before it’s gone! "More pictures coming soon"
Zillow last checked: 8 hours ago
Listing updated: November 24, 2025 at 11:12am
Listing Provided by:
Jorge Cardenas DRE #01937063 562-413-4431,
Elevate Real Estate Agency,
Georgina Martinez DRE #01936976 562-665-9863,
Elevate Real Estate Agency
Bought with:
Mark Mikhail, DRE #02111703
Serenity Realty
Source: CRMLS,MLS#: PW25173098 Originating MLS: California Regional MLS
Originating MLS: California Regional MLS
Facts & features
Interior
Bedrooms & bathrooms
- Bedrooms: 3
- Bathrooms: 2
- Full bathrooms: 2
- Main level bathrooms: 2
- Main level bedrooms: 3
Bedroom
- Features: All Bedrooms Down
Bathroom
- Features: Bathtub, Separate Shower
Heating
- Central
Cooling
- Central Air
Appliances
- Laundry: Inside
Features
- All Bedrooms Down
- Has fireplace: Yes
- Fireplace features: See Remarks
- Common walls with other units/homes: No Common Walls
Interior area
- Total interior livable area: 1,255 sqft
Property
Parking
- Total spaces: 2
- Parking features: Driveway, Garage, On Street
- Garage spaces: 2
Features
- Levels: One
- Stories: 1
- Entry location: Front
- Pool features: None
- Has view: Yes
- View description: Neighborhood
Lot
- Size: 6,064 sqft
- Features: 0-1 Unit/Acre, Back Yard, Front Yard
Details
- Parcel number: 8225032002
- Zoning: WHR16000*
- Special conditions: Standard
Construction
Type & style
- Home type: SingleFamily
- Property subtype: Single Family Residence
Condition
- New construction: No
- Year built: 1952
Utilities & green energy
- Sewer: Public Sewer
- Water: Private
Community & neighborhood
Community
- Community features: Curbs, Street Lights
Location
- Region: Whittier
Other
Other facts
- Listing terms: Cash,Conventional,Submit
Price history
| Date | Event | Price |
|---|---|---|
| 11/24/2025 | Sold | $705,000-2.7%$562/sqft |
Source: | ||
| 9/6/2025 | Pending sale | $724,900+114.5%$578/sqft |
Source: | ||
| 2/27/2009 | Sold | $338,000-33.7%$269/sqft |
Source: Public Record Report a problem | ||
| 10/11/2006 | Sold | $510,000$406/sqft |
Source: Public Record Report a problem | ||
Public tax history
| Year | Property taxes | Tax assessment |
|---|---|---|
| 2025 | $5,714 +8.2% | $435,246 +2% |
| 2024 | $5,281 -0.2% | $426,713 +2% |
| 2023 | $5,293 +1.4% | $418,347 +2% |
Find assessor info on the county website
Neighborhood: 90603
Nearby schools
GreatSchools rating
- 8/10Leffingwell Elementary SchoolGrades: K-5Distance: 0.8 mi
- 8/10Hillview Middle SchoolGrades: 6-8Distance: 0.9 mi
- 9/10La Serna High SchoolGrades: 9-12Distance: 0.8 mi
Schools provided by the listing agent
- High: La Serna
Source: CRMLS. This data may not be complete. We recommend contacting the local school district to confirm school assignments for this home.
Get a cash offer in 3 minutes
Find out how much your home could sell for in as little as 3 minutes with a no-obligation cash offer.
Estimated market value
$704,700


