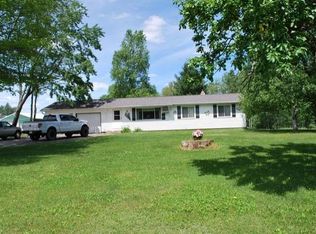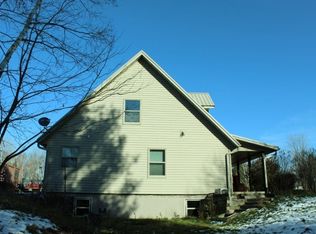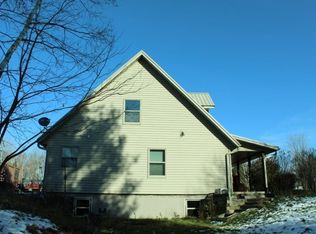Come into a 2003 Custom Built, 4 bedroom/4 bathroom, open concept home on just over 29 acres. Great for active families with the school and shopping amenities close by. Inside features, natural wood used throughout the home. Spacious rooms for large gatherings on all three levels. Dovetailed cabinet work, easy glide cupboards, T/G on floors and ceilings, Dual water heaters. Appliances are all 1-3 years old. Includes a small cabin in the woods, hot tub, 16x32 above ground heated pool in a fenced in back yard complete with indoor dog access to the shop.32x18 Wood Shop,15x20 shed both have dual heat source, all insulated. Shop door is a 12x12 insulated steel door ,25x32 Storage shed all with overhangs, concrete floors. 24x24 bonus room over the garage.
This property is off market, which means it's not currently listed for sale or rent on Zillow. This may be different from what's available on other websites or public sources.



