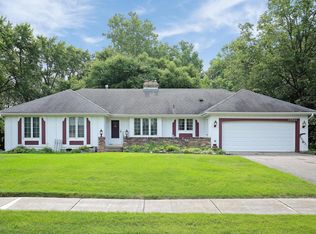Closed
$560,000
10011 Colorado Rd, Bloomington, MN 55438
4beds
2,682sqft
Single Family Residence
Built in 1972
0.31 Acres Lot
$557,200 Zestimate®
$209/sqft
$2,756 Estimated rent
Home value
$557,200
$513,000 - $602,000
$2,756/mo
Zestimate® history
Loading...
Owner options
Explore your selling options
What's special
Tucked into one of the most coveted neighborhoods in the West Metro, 10011 Colorado Rd offers the rare opportunity to live in Bloomington's beloved Hyland Hills. This 4-bedroom + office/gym, 2-bath home with over 2,600 finished sq ft sits in a peaceful, tree-lined community just blocks from miles of trails, Hyland Park and beach. Enjoy quick access to the airport, shopping, dining, and major freeways- all while feeling a world away. The home features a maintenance-free deck with a dedicated gas line, an epoxy garage floor, beautifully maintained landscaping, and so much more. Impeccably cared for and move-in ready, this home reflects true pride of ownership in a location that's nearly impossible to beat. You will not want to miss this one.
Zillow last checked: 8 hours ago
Listing updated: August 04, 2025 at 03:07pm
Listed by:
Josh A Pomerleau 763-463-7580,
JPW Realty,
Matthew B Healy 763-232-6415
Bought with:
Aaron Rosell
Keller Williams Realty Integrity Lakes
Michael J Tracy
Source: NorthstarMLS as distributed by MLS GRID,MLS#: 6730242
Facts & features
Interior
Bedrooms & bathrooms
- Bedrooms: 4
- Bathrooms: 2
- Full bathrooms: 1
- 3/4 bathrooms: 1
Bedroom 1
- Level: Upper
- Area: 216 Square Feet
- Dimensions: 18x12
Bedroom 2
- Level: Upper
- Area: 154 Square Feet
- Dimensions: 14x11
Bedroom 3
- Level: Lower
- Area: 208 Square Feet
- Dimensions: 16x13
Bedroom 4
- Level: Lower
- Area: 168 Square Feet
- Dimensions: 14x12
Dining room
- Level: Upper
- Area: 154 Square Feet
- Dimensions: 14x11
Exercise room
- Level: Lower
- Area: 204 Square Feet
- Dimensions: 17x12
Family room
- Level: Lower
- Area: 289 Square Feet
- Dimensions: 17x17
Kitchen
- Level: Upper
- Area: 182 Square Feet
- Dimensions: 14x13
Laundry
- Level: Lower
- Area: 84 Square Feet
- Dimensions: 12x7
Living room
- Level: Upper
- Area: 272 Square Feet
- Dimensions: 17x16
Heating
- Forced Air, Radiant Floor
Cooling
- Central Air
Appliances
- Included: Dishwasher, Disposal, Dryer, Microwave, Range, Refrigerator, Stainless Steel Appliance(s), Washer, Water Softener Owned
Features
- Basement: Finished
- Number of fireplaces: 2
- Fireplace features: Family Room, Living Room, Stone, Wood Burning
Interior area
- Total structure area: 2,682
- Total interior livable area: 2,682 sqft
- Finished area above ground: 1,422
- Finished area below ground: 1,203
Property
Parking
- Total spaces: 2
- Parking features: Attached
- Attached garage spaces: 2
- Details: Garage Dimensions (24x24)
Accessibility
- Accessibility features: None
Features
- Levels: Multi/Split
- Fencing: Chain Link,Full
Lot
- Size: 0.31 Acres
- Dimensions: 93 x 123 x 130 x 122
- Features: Wooded
Details
- Foundation area: 1260
- Parcel number: 2911621440037
- Zoning description: Residential-Multi-Family
Construction
Type & style
- Home type: SingleFamily
- Property subtype: Single Family Residence
Materials
- Brick/Stone, Fiber Cement, Shake Siding
Condition
- Age of Property: 53
- New construction: No
- Year built: 1972
Utilities & green energy
- Gas: Natural Gas
- Sewer: City Sewer/Connected
- Water: City Water/Connected
Community & neighborhood
Location
- Region: Bloomington
HOA & financial
HOA
- Has HOA: No
- Amenities included: Deck
Other
Other facts
- Road surface type: Paved
Price history
| Date | Event | Price |
|---|---|---|
| 7/18/2025 | Sold | $560,000$209/sqft |
Source: | ||
| 7/10/2025 | Pending sale | $560,000+12%$209/sqft |
Source: | ||
| 6/25/2025 | Listed for sale | $500,000$186/sqft |
Source: | ||
Public tax history
| Year | Property taxes | Tax assessment |
|---|---|---|
| 2025 | $3,632 +7.5% | $439,000 +2.6% |
| 2024 | $3,377 -4.9% | $427,800 -0.1% |
| 2023 | $3,550 +26.4% | $428,300 -4.7% |
Find assessor info on the county website
Neighborhood: 55438
Nearby schools
GreatSchools rating
- 9/10Ridgeview Elementary SchoolGrades: K-5Distance: 0.7 mi
- 8/10Olson Middle SchoolGrades: 6-8Distance: 1.2 mi
- 8/10Jefferson Senior High SchoolGrades: 9-12Distance: 1.4 mi
Get a cash offer in 3 minutes
Find out how much your home could sell for in as little as 3 minutes with a no-obligation cash offer.
Estimated market value
$557,200
Get a cash offer in 3 minutes
Find out how much your home could sell for in as little as 3 minutes with a no-obligation cash offer.
Estimated market value
$557,200
