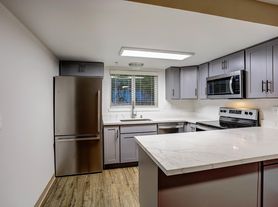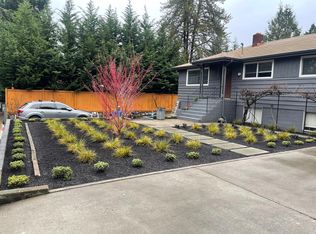Discover this inviting 4-bedroom home in a quiet Renton neighborhood! Step inside to brand-new LVP flooring and a bright living room enhanced by skylights. The kitchen features stainless steel appliances and plenty of storage, making meal prep a breeze. Enjoy a dedicated laundry room with washer and dryer for added convenience. A spacious bonus room with a storage loft offers the perfect spot to relax or entertain. Outside, a large fenced yard provides ample space to unwind, complete with two storage sheds for all your tools and gear. The one-car garage adds even more practicality. A comfortable, well-equipped home in a peaceful setting - don't miss this one!
Terms: 1st month rent plus security deposit,12-month lease, available NOW! Pets case by case basis with additional costs. Required Residential Benefit Package $41 / month. We do business in accordance with the Fair Housing Act. *While every effort has been made to ensure the accuracy of the information provided, please note that it is not guaranteed and should be independently verified
Washer/Dryer In Unit
House for rent
$3,500/mo
10012 126th Ave SE, Renton, WA 98056
4beds
1,700sqft
Price may not include required fees and charges.
Single family residence
Available now
Cats, small dogs OK
Shared laundry
Attached garage parking
What's special
Brand-new lvp flooringPlenty of storage
- 10 days |
- -- |
- -- |
Zillow last checked: 11 hours ago
Listing updated: 22 hours ago
Travel times
Looking to buy when your lease ends?
Consider a first-time homebuyer savings account designed to grow your down payment with up to a 6% match & a competitive APY.
Facts & features
Interior
Bedrooms & bathrooms
- Bedrooms: 4
- Bathrooms: 2
- Full bathrooms: 2
Appliances
- Included: Dishwasher
- Laundry: Shared
Interior area
- Total interior livable area: 1,700 sqft
Property
Parking
- Parking features: Attached
- Has attached garage: Yes
- Details: Contact manager
Features
- Exterior features: Stainless steel appliances
- Fencing: Fenced Yard
Details
- Parcel number: 0428000160
Construction
Type & style
- Home type: SingleFamily
- Property subtype: Single Family Residence
Condition
- Year built: 1962
Community & HOA
Location
- Region: Renton
Financial & listing details
- Lease term: Contact For Details
Price history
| Date | Event | Price |
|---|---|---|
| 1/21/2026 | Listed for rent | $3,500+2.9%$2/sqft |
Source: Zillow Rentals Report a problem | ||
| 1/8/2026 | Listing removed | $3,400$2/sqft |
Source: Zillow Rentals Report a problem | ||
| 12/29/2025 | Price change | $3,400-5.6%$2/sqft |
Source: Zillow Rentals Report a problem | ||
| 12/5/2025 | Listed for rent | $3,600$2/sqft |
Source: Zillow Rentals Report a problem | ||
| 10/24/2025 | Sold | $695,000-0.6%$409/sqft |
Source: | ||
Neighborhood: Honey Creek Ridge
Nearby schools
GreatSchools rating
- 5/10Sierra Heights Elementary SchoolGrades: K-5Distance: 0.4 mi
- 7/10Vera Risdon Middle SchoolGrades: 6-8Distance: 2 mi
- 6/10Hazen Senior High SchoolGrades: 9-12Distance: 1.2 mi

