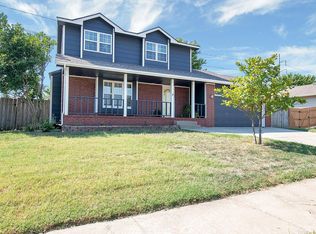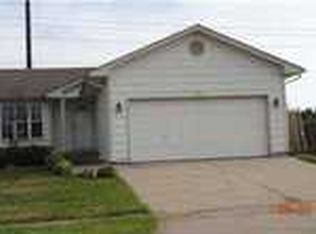Situated on an idyllic lot on the East side, this gorgeous 4 bedroom 3.5 bathroom residence combines a clean and modern aesthetic with a warm, inviting feel. The large main level living space is filled with natural light and features a gas burning fireplace. The formal dining, and kitchen will be a treat for the new owner. The covered front porch, outdoor deck in the back and fenced back yard allows you to take your living outside whenever you please.
This property is off market, which means it's not currently listed for sale or rent on Zillow. This may be different from what's available on other websites or public sources.


