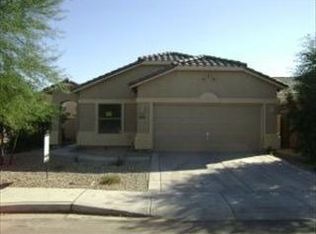A fabulous 3 Bedroom PLUS Den, which can easily be converted into a 4th Bedroom, 2 bath property located in Tolleson is now on the market! Featuring desert landscaping, 2 car garage, dining and living areas, and designer paint throughout main living areas, this is sure to be the one you've been looking for! The elegant kitchen is equipped with ample cabinet and counter space, matching appliances, and a charming breakfast bar. Inside the wonderful master bedroom you will find a full bath with separate tub and shower, as well as a spacious walk-in closet. Also including a cozy backyard with a covered patio perfect for spending a relaxing afternoon with friends and loved ones, this home simply has it all! Don't wait any longer and schedule a showing before it's gone!
This property is off market, which means it's not currently listed for sale or rent on Zillow. This may be different from what's available on other websites or public sources.
