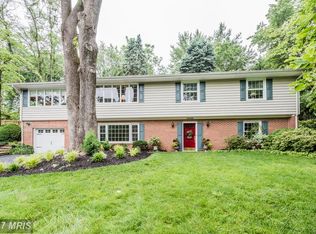THIS BEAUTIFULLY UPDATED HOUSE HAS IT ALL.REPLACED KITCHEN W/CORIAN COUNTERTOPS AND STAINLESS APPLIANCES,UPDATED BATHROOMS,REPLACED ANDERSON WINDOWS,REFINISHED MAINLEVEL HARDWOOD FLOORS ,TWO GAS FIREPLACES,HARDSCAPING AND GORGEOUS LANDSCAPING,.70 ACRE PARTIALLY FENCED LOT,SHED W/ELECTRICITY&WATER.TOP HO CO SCHOOLS!
This property is off market, which means it's not currently listed for sale or rent on Zillow. This may be different from what's available on other websites or public sources.
