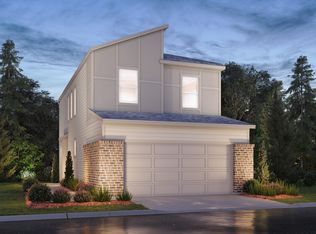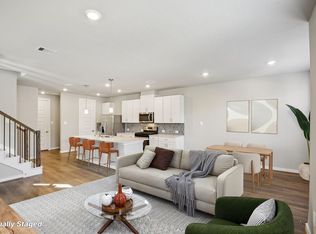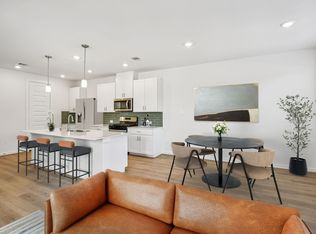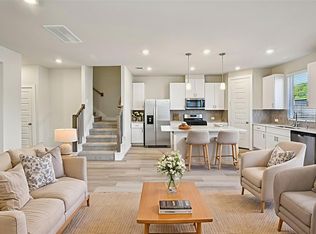Enjoy family nights in the upstairs versatile loft space of the Winston. White cabinets with white quartz countertops, light tone EVP flooring and multi-tone carpet.
This property is off market, which means it's not currently listed for sale or rent on Zillow. This may be different from what's available on other websites or public sources.



