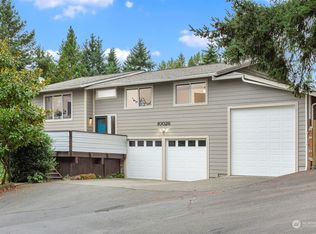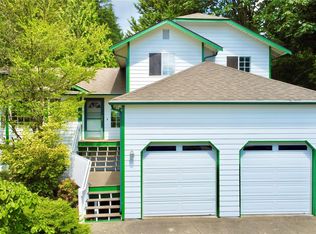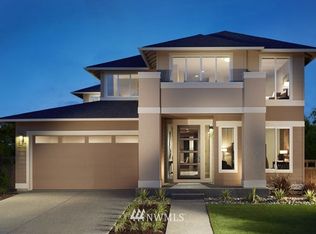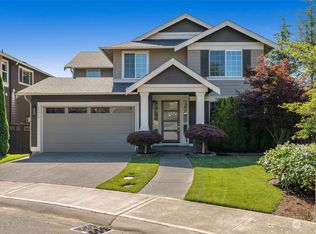Sold
Listed by:
Irene Cruz,
RE/MAX Honors
Bought with: Keller Williams Realty Bothell
$680,000
10015 SE 192nd Street, Renton, WA 98055
5beds
3,220sqft
Single Family Residence
Built in 1966
0.27 Acres Lot
$678,300 Zestimate®
$211/sqft
$4,493 Estimated rent
Home value
$678,300
$624,000 - $739,000
$4,493/mo
Zestimate® history
Loading...
Owner options
Explore your selling options
What's special
This versatile 5 bedroom home offers incredible potential w/a finished daylight basement & separate entry, perfect for multi-generational living or rental income. The main level boasts vaulted ceilings in the bright & airy living room + 2 bedrooms and a large deck for outdoor entertaining. The lower level features 3 additional bedrooms, full bath, family room, and full kitchen, ideal for creating a 2nd living space. With some updating, this property could shine as a truly unique and functional home. This property has nice private & serene backyard. Don’t miss the chance to make this home your own! Just minutes from shopping & restaurants. Great location! Being sold AS IS, so bring your vision and creativity. Upgrade to your own style!
Zillow last checked: 8 hours ago
Listing updated: July 03, 2025 at 04:02am
Listed by:
Irene Cruz,
RE/MAX Honors
Bought with:
Weini Abraha, 124346
Keller Williams Realty Bothell
Source: NWMLS,MLS#: 2364135
Facts & features
Interior
Bedrooms & bathrooms
- Bedrooms: 5
- Bathrooms: 3
- Full bathrooms: 1
- 3/4 bathrooms: 2
- Main level bathrooms: 2
- Main level bedrooms: 2
Primary bedroom
- Level: Main
Bedroom
- Level: Main
Bedroom
- Level: Lower
Bedroom
- Level: Lower
Bedroom
- Level: Lower
Bathroom three quarter
- Level: Main
Bathroom full
- Level: Main
Bathroom three quarter
- Level: Lower
Dining room
- Level: Main
Entry hall
- Level: Main
Great room
- Level: Lower
Kitchen with eating space
- Level: Lower
Kitchen with eating space
- Level: Main
Living room
- Level: Main
Utility room
- Level: Lower
Heating
- Fireplace, Forced Air, Electric, Natural Gas
Cooling
- None
Appliances
- Included: Refrigerator(s), Stove(s)/Range(s), Water Heater: Electric, Water Heater Location: Downstairs Storage area
Features
- Dining Room
- Flooring: Hardwood, Slate, Vinyl
- Windows: Double Pane/Storm Window
- Basement: Daylight,Finished
- Number of fireplaces: 3
- Fireplace features: Wood Burning, Lower Level: 1, Main Level: 2, Fireplace
Interior area
- Total structure area: 3,220
- Total interior livable area: 3,220 sqft
Property
Parking
- Total spaces: 2
- Parking features: Attached Carport
- Carport spaces: 2
Features
- Levels: One
- Stories: 1
- Entry location: Main
- Patio & porch: Double Pane/Storm Window, Dining Room, Fireplace, Water Heater
Lot
- Size: 0.27 Acres
- Features: Paved, Cable TV, Deck
- Topography: Level,Partial Slope
- Residential vegetation: Garden Space
Details
- Parcel number: 3388320230
- Special conditions: Standard
Construction
Type & style
- Home type: SingleFamily
- Property subtype: Single Family Residence
Materials
- Brick, Metal/Vinyl
- Roof: Composition
Condition
- Good
- Year built: 1966
- Major remodel year: 1966
Utilities & green energy
- Electric: Company: PSE
- Sewer: Sewer Connected, Company: Soos Creek
- Water: Public, Company: Soos Creek
Community & neighborhood
Location
- Region: Renton
- Subdivision: Se Renton
Other
Other facts
- Listing terms: Cash Out,Conventional
- Cumulative days on market: 9 days
Price history
| Date | Event | Price |
|---|---|---|
| 6/2/2025 | Sold | $680,000-1.4%$211/sqft |
Source: | ||
| 5/3/2025 | Pending sale | $689,950$214/sqft |
Source: | ||
| 5/1/2025 | Price change | $689,950-6.8%$214/sqft |
Source: | ||
| 4/24/2025 | Listed for sale | $739,950+365.4%$230/sqft |
Source: | ||
| 2/4/1994 | Sold | $159,000$49/sqft |
Source: Public Record Report a problem | ||
Public tax history
| Year | Property taxes | Tax assessment |
|---|---|---|
| 2024 | $2,888 -53.9% | $607,000 |
| 2023 | $6,260 -5.3% | $607,000 -6.6% |
| 2022 | $6,614 +7.8% | $650,000 +24% |
Find assessor info on the county website
Neighborhood: Snake Hill
Nearby schools
GreatSchools rating
- 4/10Springbrook Elementary SchoolGrades: PK-6Distance: 0.7 mi
- 4/10Meeker Middle SchoolGrades: 7-8Distance: 1.6 mi
- 7/10Kentridge High SchoolGrades: 9-12Distance: 1.8 mi

Get pre-qualified for a loan
At Zillow Home Loans, we can pre-qualify you in as little as 5 minutes with no impact to your credit score.An equal housing lender. NMLS #10287.
Sell for more on Zillow
Get a free Zillow Showcase℠ listing and you could sell for .
$678,300
2% more+ $13,566
With Zillow Showcase(estimated)
$691,866


