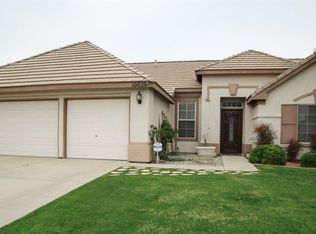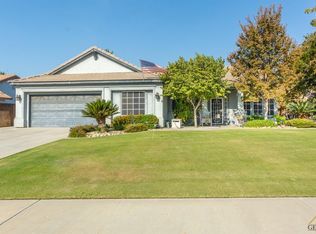Beautiful home in the Crystal Ranch neighborhood of Bakersfield! Featuring 3-bedrooms, 2-bathrooms, and a spacious 1,620 sqft floorplan. Enter into a grand and open living space showcasing taller ceilings, large bright windows, tile flooring, a media nook, and cozy fireplace...perfect for lounging and relaxing. Open to the living room, find the kitchen equipped with tile countertops, stainless-steel appliances, ample cabinet space, and a dining area next to sliding doors that access the backyard and bring in tons of natural light. Bedrooms are good-sized with the primary having access to a bathroom complete with double-sink vanity. Laundry hookups and built-in storage located conveniently inside. Parking is available in the 3-car garage or long driveway. On a little over a quarter acre lot (.26 acres), the backyard is huge...a true entertainer's paradise! Beat the heat in the large pool or on the covered patio, and enjoy the lawn and multiple patio areas. The home is near the RiverLake Galleria, Links at Riverlakes Ranch Golf Course, and shops, markets, parks, and restaurants. Welcome home!
This property is off market, which means it's not currently listed for sale or rent on Zillow. This may be different from what's available on other websites or public sources.

