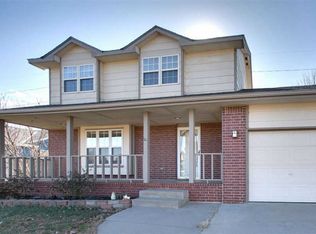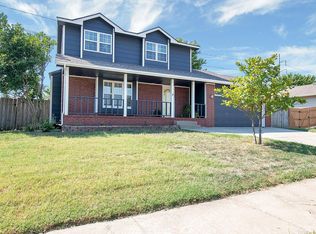Roomy two (2) bedroom home features a vaulted LR and wood burning fireplace, a mirrored dining area leading to wood deck and a third bedroom, adjacent 3/4 bath in daylite windowed full finished ceramic tiled basement. The rec room is next to large hardwood wet bar with its own mini-fridge. The lot is also wood privacy fenced with a storage shed and this offered as-is without Seller repair. All information is gleaned from credible and reliable sources that are deemed accurate; however, information here is not guaranteed. Buyer must verify information accuracy with Selling Agent/Broker must perform their due diligence on the accuracy of any data and information given herein for them, including by inspection(s). Buyer should verify school assignments as they are subject to change.
This property is off market, which means it's not currently listed for sale or rent on Zillow. This may be different from what's available on other websites or public sources.


