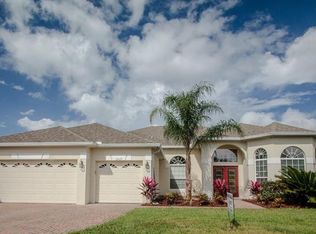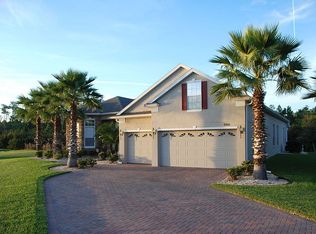Sold for $535,000
$535,000
10017 Rustic Ridge Ct, Orlando, FL 32832
3beds
1,989sqft
Single Family Residence
Built in 2004
8,063 Square Feet Lot
$520,600 Zestimate®
$269/sqft
$2,524 Estimated rent
Home value
$520,600
$474,000 - $573,000
$2,524/mo
Zestimate® history
Loading...
Owner options
Explore your selling options
What's special
In a gated community, on a quiet cul-de sac in the heart of Lake Nona, this pool home backs to conservation for additional privacy * Enter this split floor plan from a covered porch to the foyer on Brazilian Oak floors which extend throughout the living area and bedrooms * Enter the front door with line-of-sight to the screened lanai, pool, fountain and a peaceful conservation view! * Foyer opens to a spacious great room with living and dining expanding into a large eat-in kitchen * Dining area in the great room with crown molding * 9 and 10 foot ceilings throughout make this home light & airy * Eat-in kitchen with Stainless Steel LG appliances, Granite countertops, center island, white subway tile backsplash, 42” uppers, pantry, upper crown molding and breakfast bar * Primary bedroom located at rear of the home is located off the family room * 9 foot ceilings, crown molding and single barn door access to a fully renovated luxurious primary bath with spa tub, frameless glass, Rain shower, split vanities with clear glass vessel sinks and quartz countertops * Primary bedroom also has fully organized walk-in closet with open shelving, breakfront glass cabinetry, clothes racks, shoe racks and upper crown molding * Split plan includes guest wing with two bedrooms and a fully renovated bath with dramatic frameless glass shower * Ample 9 x 7 utility room featuring built-in cabinetry, utility sink and oversize all-in-one washer/dryer * Screened lanai and heated pool with fountain overlooking conservation area * Freshly sealed garage floor * Garage with retractable heavy duty open shelving and door opener with keypad entry * Within the past year, new Hot Water Heater, in the last 3 years new Roof, Interior and Exterior Paint and Pool Heater, in the last 5 years the HVAC was replaced! * Nona Crest amenities include security gate, community pool, kids’ playground and basketball half court * HOA dues are approximately $521/semi-annually * Currently zoned for Northlake Elementary, Lake Nona Middle, Lake Nona High School * Old Republic Home Warranty *
Zillow last checked: 8 hours ago
Listing updated: May 13, 2025 at 06:56am
Listing Provided by:
David Gallup 407-629-6330,
RE/MAX 200 REALTY 407-629-6330
Bought with:
Cesar Arteaga, 3521717
LIFESTYLE INTERNATIONAL REALTY
Source: Stellar MLS,MLS#: O6298035 Originating MLS: Orlando Regional
Originating MLS: Orlando Regional

Facts & features
Interior
Bedrooms & bathrooms
- Bedrooms: 3
- Bathrooms: 2
- Full bathrooms: 2
Primary bedroom
- Features: En Suite Bathroom, Walk-In Closet(s)
- Level: First
- Area: 221 Square Feet
- Dimensions: 13x17
Bedroom 2
- Features: Built-in Closet
- Level: First
- Area: 165 Square Feet
- Dimensions: 11x15
Bedroom 3
- Features: Walk-In Closet(s)
- Level: First
- Area: 110 Square Feet
- Dimensions: 10x11
Balcony porch lanai
- Level: First
- Area: 133 Square Feet
- Dimensions: 7x19
Dining room
- Level: First
- Area: 91 Square Feet
- Dimensions: 7x13
Great room
- Level: First
- Area: 540 Square Feet
- Dimensions: 18x30
Kitchen
- Features: Pantry
- Level: First
- Area: 299 Square Feet
- Dimensions: 23x13
Utility room
- Level: First
- Area: 63 Square Feet
- Dimensions: 7x9
Heating
- Central, Electric
Cooling
- Central Air
Appliances
- Included: Dishwasher, Disposal, Dryer, Electric Water Heater, Range, Refrigerator, Washer
- Laundry: Electric Dryer Hookup, Inside, Laundry Room, Washer Hookup
Features
- Ceiling Fan(s), Chair Rail, Crown Molding, Eating Space In Kitchen, Kitchen/Family Room Combo, Living Room/Dining Room Combo, Open Floorplan, Solid Surface Counters, Split Bedroom, Stone Counters, Thermostat, Walk-In Closet(s)
- Flooring: Tile, Hardwood
- Doors: Sliding Doors
- Windows: Window Treatments
- Has fireplace: No
Interior area
- Total structure area: 2,614
- Total interior livable area: 1,989 sqft
Property
Parking
- Total spaces: 2
- Parking features: Garage Door Opener
- Attached garage spaces: 2
- Details: Garage Dimensions: 20x19
Features
- Levels: One
- Stories: 1
- Patio & porch: Covered, Front Porch, Rear Porch, Screened
- Exterior features: Irrigation System, Rain Gutters, Sidewalk
- Has private pool: Yes
- Pool features: Gunite, Heated, In Ground, Screen Enclosure
- Has view: Yes
- View description: Park/Greenbelt
Lot
- Size: 8,063 sqft
- Dimensions: 55 x 117 x 70 x 115
- Features: Cul-De-Sac, Greenbelt, City Lot, Landscaped, Sidewalk
- Residential vegetation: Mature Landscaping
Details
- Parcel number: 062431410400390
- Zoning: PD
- Special conditions: None
Construction
Type & style
- Home type: SingleFamily
- Architectural style: Contemporary
- Property subtype: Single Family Residence
Materials
- Block, Stucco
- Foundation: Slab
- Roof: Shingle
Condition
- New construction: No
- Year built: 2004
Details
- Warranty included: Yes
Utilities & green energy
- Sewer: Public Sewer
- Water: Public
- Utilities for property: Street Lights, Underground Utilities
Community & neighborhood
Community
- Community features: Gated Community - No Guard, Playground, Pool, Sidewalks
Location
- Region: Orlando
- Subdivision: LA VINA
HOA & financial
HOA
- Has HOA: Yes
- HOA fee: $87 monthly
- Amenities included: Gated, Playground
- Services included: Community Pool
- Association name: Donny Alvarez
- Association phone: 407-425-4561
Other fees
- Pet fee: $0 monthly
Other financial information
- Total actual rent: 0
Other
Other facts
- Listing terms: Cash,Conventional,FHA,VA Loan
- Ownership: Fee Simple
- Road surface type: Paved, Asphalt
Price history
| Date | Event | Price |
|---|---|---|
| 5/12/2025 | Sold | $535,000-2.7%$269/sqft |
Source: | ||
| 4/14/2025 | Pending sale | $549,900$276/sqft |
Source: | ||
| 4/10/2025 | Listed for sale | $549,900+18.3%$276/sqft |
Source: | ||
| 12/29/2024 | Listing removed | $465,000-7.9%$234/sqft |
Source: | ||
| 12/29/2023 | Listing removed | -- |
Source: | ||
Public tax history
| Year | Property taxes | Tax assessment |
|---|---|---|
| 2024 | $8,162 +5.8% | $422,406 +3% |
| 2023 | $7,712 +3.5% | $410,103 +3% |
| 2022 | $7,450 +91.8% | $398,158 +96.4% |
Find assessor info on the county website
Neighborhood: LaVina
Nearby schools
GreatSchools rating
- 10/10Northlake Park Community Elementary SchoolGrades: PK-5Distance: 1 mi
- 10/10Lake Nona Middle SchoolGrades: 6-8Distance: 4.1 mi
- 6/10Lake Nona High SchoolGrades: 9-12Distance: 3.1 mi
Schools provided by the listing agent
- Elementary: Northlake Park Community
- Middle: Lake Nona Middle School
- High: Lake Nona High
Source: Stellar MLS. This data may not be complete. We recommend contacting the local school district to confirm school assignments for this home.
Get a cash offer in 3 minutes
Find out how much your home could sell for in as little as 3 minutes with a no-obligation cash offer.
Estimated market value$520,600
Get a cash offer in 3 minutes
Find out how much your home could sell for in as little as 3 minutes with a no-obligation cash offer.
Estimated market value
$520,600

