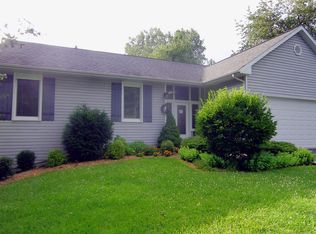Sold for $435,000
$435,000
10018 Fair Ln, Union, IL 60180
3beds
2,446sqft
Single Family Residence
Built in 1975
1.22 Acres Lot
$437,400 Zestimate®
$178/sqft
$2,873 Estimated rent
Home value
$437,400
$402,000 - $477,000
$2,873/mo
Zestimate® history
Loading...
Owner options
Explore your selling options
What's special
Impeccably maintained 3 beds, 2 bath home with 2,446 sq ft of refined living space. Finished lower-level features new LVP flooring, egress window for 4th bedroom option, and a stunning custom-built oak bar—perfect for entertaining. Luxe primary bath fully remodeled down to the studs in 2024 with porcelain & travertine tile. Rich hardwood floors, new carpet (2023) on main level, solid 6-panel wood doors, and upgraded SS appliances. Spacious eat-in kitchen with solid surface countertops and breakfast bar. 2-car garage, newly sealed driveway (2025), new 20x20 concrete patio (2025), firepit, and whole house generator. No HOA. Move-in ready with premium updates throughout. Professionally installed fencing will be placed on the south side of property prior to close.
Zillow last checked: 8 hours ago
Listing updated: September 05, 2025 at 02:53pm
Listed by:
Darin Spades 815-601-4548,
Keller Williams Realty Signature
Bought with:
NON-NWIAR Member
Northwest Illinois Alliance Of Realtors®
Source: NorthWest Illinois Alliance of REALTORS®,MLS#: 202504078
Facts & features
Interior
Bedrooms & bathrooms
- Bedrooms: 3
- Bathrooms: 2
- Full bathrooms: 2
- Main level bathrooms: 2
- Main level bedrooms: 3
Primary bedroom
- Level: Main
- Area: 164.56
- Dimensions: 13.6 x 12.1
Bedroom 2
- Level: Main
- Area: 129.2
- Dimensions: 13.6 x 9.5
Bedroom 3
- Level: Main
- Area: 111.18
- Dimensions: 10.9 x 10.2
Dining room
- Level: Main
- Area: 130
- Dimensions: 12.5 x 10.4
Family room
- Level: Lower
- Area: 827.26
- Dimensions: 31.1 x 26.6
Kitchen
- Level: Main
- Area: 103.5
- Dimensions: 11.5 x 9
Living room
- Level: Main
- Area: 275.48
- Dimensions: 19.4 x 14.2
Heating
- Forced Air, Natural Gas, Wood
Cooling
- Central Air
Appliances
- Included: Disposal, Dishwasher, Dryer, Microwave, Refrigerator, Stove/Cooktop, Washer, Water Softener, Gas Water Heater
- Laundry: In Basement
Features
- L.L. Finished Space, Solid Surface Counters
- Windows: Window Treatments
- Basement: Full,Sump Pump,Finished
- Number of fireplaces: 1
- Fireplace features: Both Gas and Wood, Fire-Pit/Fireplace
Interior area
- Total structure area: 2,446
- Total interior livable area: 2,446 sqft
- Finished area above ground: 1,618
- Finished area below ground: 828
Property
Parking
- Total spaces: 2
- Parking features: Asphalt, Attached
- Garage spaces: 2
Features
- Patio & porch: Patio
- Has view: Yes
- View description: Country
Lot
- Size: 1.22 Acres
- Features: Subdivided, Rural
Details
- Parcel number: 1723376008
- Other equipment: Generator
Construction
Type & style
- Home type: SingleFamily
- Architectural style: Ranch
- Property subtype: Single Family Residence
Materials
- Brick/Stone, Siding, Wood
- Roof: Shingle
Condition
- Year built: 1975
Utilities & green energy
- Electric: Circuit Breakers
- Sewer: Septic Tank
- Water: Well
Community & neighborhood
Location
- Region: Union
- Subdivision: IL
Other
Other facts
- Price range: $435K - $435K
- Ownership: Fee Simple
- Road surface type: Hard Surface Road
Price history
| Date | Event | Price |
|---|---|---|
| 9/5/2025 | Sold | $435,000-2.2%$178/sqft |
Source: | ||
| 7/29/2025 | Pending sale | $445,000$182/sqft |
Source: | ||
| 7/13/2025 | Listed for sale | $445,000+71.2%$182/sqft |
Source: | ||
| 9/17/2019 | Sold | $260,000-4.7%$106/sqft |
Source: Public Record Report a problem | ||
| 8/17/2019 | Pending sale | $272,900$112/sqft |
Source: CENTURY 21 New Heritage #10400748 Report a problem | ||
Public tax history
| Year | Property taxes | Tax assessment |
|---|---|---|
| 2024 | $6,636 +1.6% | $107,737 +10.6% |
| 2023 | $6,530 +14.7% | $97,429 +19.8% |
| 2022 | $5,691 +3.5% | $81,338 +6% |
Find assessor info on the county website
Neighborhood: 60180
Nearby schools
GreatSchools rating
- 9/10Leggee Elementary SchoolGrades: K-5Distance: 2.2 mi
- 7/10Marlowe Middle SchoolGrades: 6-8Distance: 5 mi
- 9/10Huntley High SchoolGrades: 9-12Distance: 2.5 mi
Schools provided by the listing agent
- Elementary: Other/Outside Area
- Middle: Other/Outside Area
- High: Other/Outside Area
- District: Other/Outside Area
Source: NorthWest Illinois Alliance of REALTORS®. This data may not be complete. We recommend contacting the local school district to confirm school assignments for this home.
Get pre-qualified for a loan
At Zillow Home Loans, we can pre-qualify you in as little as 5 minutes with no impact to your credit score.An equal housing lender. NMLS #10287.
