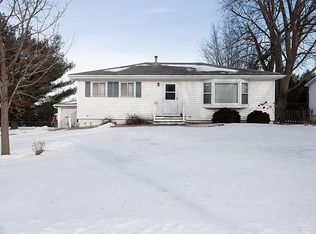This charming ranch style home is a perfect home for a family! Lots of neighborhood kids and friendly neighbors on a quiet corner lot. The main level has carpet in the living Room and in the hallway, laminate in the kitchen and hardwood floors in the 3 bedrooms. It offers a partially finished basement, has a family Room downstairs, a bathroom with a toilet and shower, utility Room, laundry Room, another bedroom downstairs with a closet and a storage Room. What I absolutely love about this home is the two 2 stall garages and the shed. Both garages are heated, one of the garages has cable hook up and electric outlets every few feet. This garage would be perfect for a "man cave," someone who is in a band, anyone who does a lot of wood working, a potential gym, car shop or just someone with a big family that needs the extra space for more vehicles. Since buying the home in 2012 a new roof was put on the home and the garage closest to the house, a radon mitigation system was put in, new plumbing installed, new water heater installed, new toilet in the upstairs bathroom, carpet was pulled out of the bathroom upstairs and laminate was installed, many rooms have been painted, a ring doorbell security system was installed, inducer assessbly/hsi replacement on furnace, a new door was installed on the shed, all appliances will stay except the wash machine and dryer. If the buyer wants I can leave fencing, basketball hoop, table and chairs from the garage and a picnic table. This home also has a fire pit in the backyard and a water softener downstairs with 2 extra bags of salt, other things in the home are negotiable. This is a must see!! More pics to come next Friday ( may 3rd) when FSBO comes to do professional pics and 3-D tour! Stay tuned!
This property is off market, which means it's not currently listed for sale or rent on Zillow. This may be different from what's available on other websites or public sources.

