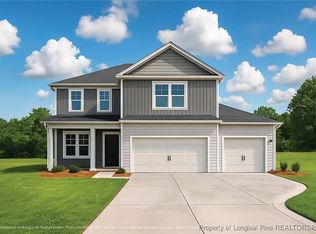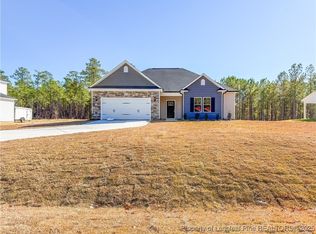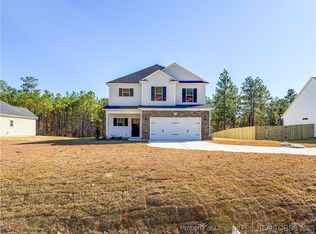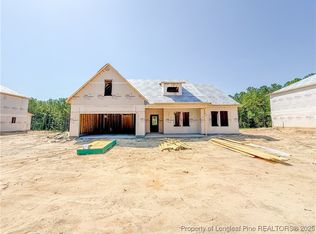Sold for $284,900 on 01/05/26
$284,900
1002 Alex Baker Rd LOT 10, Raeford, NC 28376
3beds
1,411sqft
Single Family Residence
Built in 2025
0.59 Acres Lot
$285,000 Zestimate®
$202/sqft
$1,886 Estimated rent
Home value
$285,000
$271,000 - $299,000
$1,886/mo
Zestimate® history
Loading...
Owner options
Explore your selling options
What's special
Welcome to the Parkton floor plan — a beautifully designed 3-bedroom, 2-bath ranch-style home offering the perfect blend of comfort and convenience. Ideally situated on a .59-acre lot with No HOA, this home provides easy access to Fayetteville, Hoke County, and Fort Bragg. Thoughtfully crafted for everyday living, it’s the perfect place to call home. Step inside to an open-concept living space highlighted by vaulted ceilings, a formal dining room, and a cozy breakfast nook. The kitchen features granite countertops, stainless steel appliances, ample cabinetry, and a large center island — perfect for entertaining and family gatherings. The private primary suite offers a relaxing retreat with dual vanities, a walk-in shower, and a spacious walk-in closet. A split-bedroom layout provides added privacy, with two additional bedrooms and a shared full bath on the opposite side of the home. Currently under construction with an estimated completion of September 2025. This home includes a shared driveway. Preferred lending available through Alpha Mortgage. Home is Under Construction.
Zillow last checked: 8 hours ago
Listing updated: January 06, 2026 at 06:55am
Listed by:
LAUREN FURR,
COLDWELL BANKER ADVANTAGE - FAYETTEVILLE
Bought with:
WELCOME HOME TEAM POWERED BY KELLER WILLIAMS REALTY, C14691
KELLER WILLIAMS REALTY (FAYETTEVILLE)
Source: LPRMLS,MLS#: 747152 Originating MLS: Longleaf Pine Realtors
Originating MLS: Longleaf Pine Realtors
Facts & features
Interior
Bedrooms & bathrooms
- Bedrooms: 3
- Bathrooms: 2
- Full bathrooms: 2
Heating
- Heat Pump
Cooling
- Central Air, Electric
Appliances
- Included: Dishwasher, Microwave, Range, Stainless Steel Appliance(s)
Features
- Breakfast Area, Double Vanity, Entrance Foyer, Granite Counters, Kitchen Island
- Flooring: Luxury Vinyl Plank, Carpet
- Basement: None
- Has fireplace: No
- Fireplace features: None
Interior area
- Total interior livable area: 1,411 sqft
Property
Parking
- Total spaces: 2
- Parking features: Attached, Garage
- Attached garage spaces: 2
Features
- Patio & porch: Front Porch, Porch
- Exterior features: Porch
Lot
- Size: 0.59 Acres
- Features: Partially Cleared
Details
- Parcel number: TBD
- Special conditions: Standard
Construction
Type & style
- Home type: SingleFamily
- Architectural style: Ranch
- Property subtype: Single Family Residence
Materials
- Vinyl Siding
Condition
- New Construction
- New construction: Yes
- Year built: 2025
Details
- Warranty included: Yes
Utilities & green energy
- Sewer: Septic Tank
- Water: Public
Community & neighborhood
Location
- Region: Raeford
- Subdivision: None
HOA & financial
HOA
- Has HOA: No
- Association name: None
Other
Other facts
- Listing terms: New Loan
- Ownership: 3 months or less
Price history
| Date | Event | Price |
|---|---|---|
| 1/5/2026 | Sold | $284,900$202/sqft |
Source: | ||
| 11/10/2025 | Pending sale | $284,900$202/sqft |
Source: | ||
| 7/16/2025 | Listed for sale | $284,900$202/sqft |
Source: | ||
Public tax history
Tax history is unavailable.
Neighborhood: 28376
Nearby schools
GreatSchools rating
- 3/10West Hoke ElementaryGrades: PK-5Distance: 5.2 mi
- 6/10West Hoke MiddleGrades: 6-8Distance: 1.3 mi
- 5/10Hoke County HighGrades: 9-12Distance: 2.1 mi
Schools provided by the listing agent
- Elementary: Hoke County Schools
- Middle: Hoke County Schools
- High: Hoke County High School
Source: LPRMLS. This data may not be complete. We recommend contacting the local school district to confirm school assignments for this home.

Get pre-qualified for a loan
At Zillow Home Loans, we can pre-qualify you in as little as 5 minutes with no impact to your credit score.An equal housing lender. NMLS #10287.
Sell for more on Zillow
Get a free Zillow Showcase℠ listing and you could sell for .
$285,000
2% more+ $5,700
With Zillow Showcase(estimated)
$290,700


