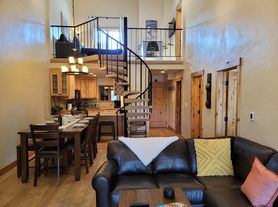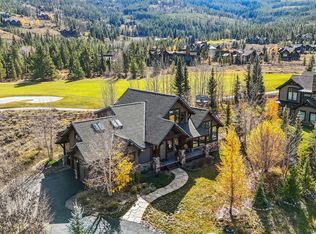Perched atop Baldy Mountain, this cozy three-story retreat offers sweeping views of the Tenmile Range and Breckenridge Ski Resort. Enjoy a fully stocked kitchen, inviting living room, two bedrooms, a loft with two double beds and skylight views, two full baths, and in-unit laundry. Peaceful yet steps from the free bus to town and the slopes. Includes Wi-Fi, smart TVs, mud room, pack and play, high chair, puzzles and games for a comfortable family stay.
The space:
Our cozy, 1,433 square foot mountain retreat offers the perfect balance of comfort and adventure a peaceful getaway with easy access to the slopes and town, plus walking distance to hiking and biking trails.
The main level boasts a fully stocked kitchen for home cooked meals, warm and inviting living room with smart TV and a large couch for lounging, a 3/4 bathroom and stunning mountain views from the windows and deck. This is the best area for stargazing in Colorado's most recently designated dark sky community.
The second level has a primary bedroom with a king bed, walk-in closet space, and serene mountain views. Guests will also find the second bedroom with a queen bed and cozy furniture along with a full bathroom for both rooms and an in-unit laundry space.
The loft level offers two full beds beneath a skylight with views of the peaks.
Extras at the house include two free parking spaces, high speed Wi Fi, smart TVs in bedrooms and living space, mud room for ski/gear storage, a pack & play, high chair, baby gate and games/books for families to use.
Transportation: The free Summit Stage Bus picks up at a stop directly across the street for a quick ride into town and ski lifts. Town is less than a 10-minute drive by car.
Other things to note
- No smoking
- No pets allowed
- No events, parties or large gatherings
30-90 day rental available. Cost of stay due up front. Utility costs included in rental. No smoking or vaping. No events, parties or large gatherings
Townhouse for rent
Accepts Zillow applications
$6,000/mo
1002 Atlantic Lode Rd #1002, Breckenridge, CO 80424
3beds
1,433sqft
This listing now includes required monthly fees in the total price. Learn more
Townhouse
Available now
No pets
In unit laundry
Off street parking
Baseboard
What's special
Serene mountain viewsPerched atop baldy mountainHigh chairIn-unit laundryTwo bedroomsWalk-in closet spaceFully stocked kitchen
- 18 days |
- -- |
- -- |
Zillow last checked: 11 hours ago
Listing updated: January 05, 2026 at 12:23am
Travel times
Facts & features
Interior
Bedrooms & bathrooms
- Bedrooms: 3
- Bathrooms: 2
- Full bathrooms: 2
Heating
- Baseboard
Appliances
- Included: Dishwasher, Dryer, Freezer, Microwave, Oven, Washer
- Laundry: In Unit
Features
- Walk In Closet
- Flooring: Carpet, Hardwood, Tile
- Furnished: Yes
Interior area
- Total interior livable area: 1,433 sqft
Property
Parking
- Parking features: Off Street
- Details: Contact manager
Features
- Exterior features: Heating system: Baseboard, Walk In Closet
Construction
Type & style
- Home type: Townhouse
- Property subtype: Townhouse
Building
Management
- Pets allowed: No
Community & HOA
Location
- Region: Breckenridge
Financial & listing details
- Lease term: 1 Month
Price history
| Date | Event | Price |
|---|---|---|
| 12/29/2025 | Listed for rent | $6,000$4/sqft |
Source: Zillow Rentals Report a problem | ||
| 8/20/2025 | Sold | $790,000-1.1%$551/sqft |
Source: | ||
| 7/21/2025 | Pending sale | $799,000$558/sqft |
Source: | ||
| 7/3/2025 | Listed for sale | $799,000+16%$558/sqft |
Source: | ||
| 12/16/2021 | Sold | $689,000$481/sqft |
Source: | ||
Neighborhood: 80424
Nearby schools
GreatSchools rating
- 5/10Breckenridge Elementary SchoolGrades: K-5Distance: 1.4 mi
- 4/10Summit Middle SchoolGrades: 6-8Distance: 8.6 mi
- 5/10Summit High SchoolGrades: 9-12Distance: 6.9 mi

