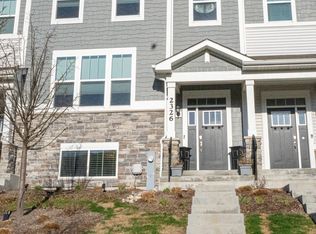Closed
$392,000
1002 Atterberg Rd, South Elgin, IL 60177
3beds
2,079sqft
Townhouse, Single Family Residence
Built in 2022
1,800 Square Feet Lot
$397,400 Zestimate®
$189/sqft
$2,966 Estimated rent
Home value
$397,400
$358,000 - $441,000
$2,966/mo
Zestimate® history
Loading...
Owner options
Explore your selling options
What's special
Act quickly! ** Location, location, location -- this PRISTINE END UNIT with gorgeous views to open green space, is now available in sold-out Park Pointe! Just 2-yrs-old, this beauty features 3 bedrooms, 2.5 bathrooms PLUS a finished English lookout basement. The home is equipped with "Smart Home" technology, including wireless touch entry, video doorbell, and remote thermostat access. ~~ The kitchen features QUARTZ countertops, undermount sink, and practical center island -- seller UPGRADED the refrigerator & installed sleek tile backsplash. ~~ Seller installed new water softener system...also included are the washer & dryer. Add'l updates include all window treatments and added ceiling fans in all bedrooms. There's nothing to do but, unpack your bags & move right in!
Zillow last checked: 8 hours ago
Listing updated: September 28, 2025 at 10:17am
Listing courtesy of:
Darlene Colosimo 630-973-0370,
Patriot Homes Group Inc.
Bought with:
Neveen Michael
Keller Williams Infinity
Source: MRED as distributed by MLS GRID,MLS#: 12457901
Facts & features
Interior
Bedrooms & bathrooms
- Bedrooms: 3
- Bathrooms: 3
- Full bathrooms: 2
- 1/2 bathrooms: 1
Primary bedroom
- Features: Flooring (Carpet), Bathroom (Full)
- Level: Second
- Area: 240 Square Feet
- Dimensions: 16X15
Bedroom 2
- Features: Flooring (Carpet)
- Level: Second
- Area: 120 Square Feet
- Dimensions: 12X10
Bedroom 3
- Features: Flooring (Carpet)
- Level: Second
- Area: 130 Square Feet
- Dimensions: 10X13
Dining room
- Features: Flooring (Wood Laminate)
- Level: Main
- Area: 130 Square Feet
- Dimensions: 13X10
Kitchen
- Features: Flooring (Wood Laminate)
- Level: Main
- Area: 169 Square Feet
- Dimensions: 13X13
Laundry
- Features: Flooring (Wood Laminate)
- Level: Lower
- Area: 48 Square Feet
- Dimensions: 8X6
Living room
- Features: Flooring (Wood Laminate)
- Level: Main
- Area: 276 Square Feet
- Dimensions: 23X12
Recreation room
- Features: Flooring (Carpet)
- Level: Lower
- Area: 150 Square Feet
- Dimensions: 15X10
Heating
- Natural Gas
Cooling
- Central Air
Appliances
- Included: Range, Microwave, Dishwasher, Refrigerator, Washer, Dryer, Disposal, Water Softener, Water Softener Owned
- Laundry: In Unit, Sink
Features
- Basement: Finished,Daylight
Interior area
- Total structure area: 0
- Total interior livable area: 2,079 sqft
Property
Parking
- Total spaces: 2
- Parking features: Asphalt, Garage Door Opener, On Site, Garage Owned, Attached, Garage
- Attached garage spaces: 2
- Has uncovered spaces: Yes
Accessibility
- Accessibility features: No Disability Access
Lot
- Size: 1,800 sqft
- Dimensions: 30X60
Details
- Parcel number: 0636402017
- Special conditions: Home Warranty
Construction
Type & style
- Home type: Townhouse
- Property subtype: Townhouse, Single Family Residence
Materials
- Vinyl Siding
- Foundation: Concrete Perimeter
- Roof: Asphalt
Condition
- New construction: No
- Year built: 2022
Details
- Builder model: Chelsea
- Warranty included: Yes
Utilities & green energy
- Sewer: Public Sewer
- Water: Public
Community & neighborhood
Location
- Region: South Elgin
- Subdivision: Park Pointe
HOA & financial
HOA
- Has HOA: Yes
- HOA fee: $192 monthly
- Services included: Insurance, Lawn Care, Snow Removal
Other
Other facts
- Listing terms: Conventional
- Ownership: Fee Simple w/ HO Assn.
Price history
| Date | Event | Price |
|---|---|---|
| 9/26/2025 | Sold | $392,000-2%$189/sqft |
Source: | ||
| 9/8/2025 | Contingent | $399,900$192/sqft |
Source: | ||
| 8/28/2025 | Listed for sale | $399,900+4.9%$192/sqft |
Source: | ||
| 6/29/2023 | Sold | $381,220-1.6%$183/sqft |
Source: | ||
| 5/9/2023 | Pending sale | $387,575$186/sqft |
Source: | ||
Public tax history
Tax history is unavailable.
Neighborhood: 60177
Nearby schools
GreatSchools rating
- 5/10Clinton Elementary SchoolGrades: K-6Distance: 0.7 mi
- 7/10Kenyon Woods Middle SchoolGrades: 7-8Distance: 1 mi
- 6/10South Elgin High SchoolGrades: 9-12Distance: 0.8 mi
Schools provided by the listing agent
- Elementary: Clinton Elementary School
- Middle: Kenyon Woods Middle School
- High: South Elgin High School
- District: 46
Source: MRED as distributed by MLS GRID. This data may not be complete. We recommend contacting the local school district to confirm school assignments for this home.

Get pre-qualified for a loan
At Zillow Home Loans, we can pre-qualify you in as little as 5 minutes with no impact to your credit score.An equal housing lender. NMLS #10287.
Sell for more on Zillow
Get a free Zillow Showcase℠ listing and you could sell for .
$397,400
2% more+ $7,948
With Zillow Showcase(estimated)
$405,348
