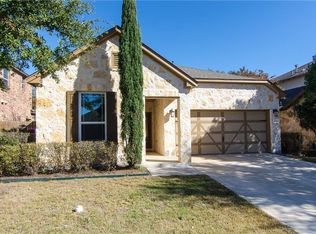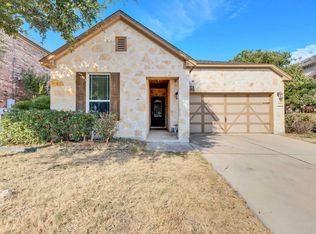Lovely well maintained brick & stone two-story home in the quiet Georgetown Village community. Offers open concept living w/high ceilings, custom paint, a custom stone accent archway in kitchen. Kitchen ft. stainless steel appliances, granite counters, plenty of cabinet space, island & a water softener (owned). Expansive master bedroom w/a large bay window & tons of extra storage above garage! Beautiful shade tree, covered patio & extended patio. Exempt from HOA fees & will be getting a new upgraded roof!
This property is off market, which means it's not currently listed for sale or rent on Zillow. This may be different from what's available on other websites or public sources.

