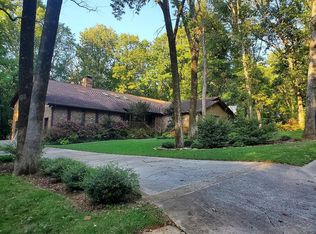Sold for $470,000
$470,000
1002 Brook Ridge Cir SE, Huntsville, AL 35801
4beds
2,429sqft
Single Family Residence
Built in 1978
0.77 Acres Lot
$529,900 Zestimate®
$193/sqft
$2,494 Estimated rent
Home value
$529,900
$482,000 - $578,000
$2,494/mo
Zestimate® history
Loading...
Owner options
Explore your selling options
What's special
New price and paint. Stunning 4-Bedroom Home in Desirable Huntsville Location! Well maintained 4-bedroom, 3-bathroom home is nestled in a tranquil neighborhood, offering both comfort and convenience. Key Features include: Spacious layout, with 2,500 square feet of living space, this home provides ample room for families of all sizes. The open floor plan seamlessly connects the living, dining, and kitchen areas, perfect for entertaining with vaulted ceilings and skylights for added natural lighting. Gourmet Kitchen: The modern kitchen boasts granite countertops, stainless appliances, and plenty of cabinet space, ideal for the home chef. Primary Suite: Split plan with a spacious primary.
Zillow last checked: 8 hours ago
Listing updated: December 11, 2024 at 08:35am
Listed by:
Tabitha Kontur 256-513-7299,
Leading Edge R.E. Group-Mad.
Bought with:
Kerri Denney, 138390
KW Huntsville Keller Williams
Source: ValleyMLS,MLS#: 21863908
Facts & features
Interior
Bedrooms & bathrooms
- Bedrooms: 4
- Bathrooms: 3
- Full bathrooms: 1
- 3/4 bathrooms: 2
Primary bedroom
- Features: Ceiling Fan(s), Crown Molding, Carpet, Isolate, Recessed Lighting, Smooth Ceiling
- Level: First
- Area: 255
- Dimensions: 17 x 15
Bedroom 2
- Features: Ceiling Fan(s), Crown Molding, Carpet, Smooth Ceiling
- Level: First
- Area: 144
- Dimensions: 12 x 12
Bedroom 3
- Features: Ceiling Fan(s), Crown Molding, Carpet, Smooth Ceiling
- Level: First
- Area: 176
- Dimensions: 16 x 11
Bedroom 4
- Features: Ceiling Fan(s), Crown Molding, Carpet, Smooth Ceiling
- Level: First
- Area: 154
- Dimensions: 11 x 14
Dining room
- Features: Crown Molding, Wood Floor
- Level: First
- Area: 143
- Dimensions: 13 x 11
Family room
- Features: Crown Molding, Fireplace, Recessed Lighting, Smooth Ceiling, Skylight, Vaulted Ceiling(s), Wood Floor
- Level: First
- Area: 330
- Dimensions: 15 x 22
Kitchen
- Features: Crown Molding, Eat-in Kitchen, Granite Counters, Pantry, Recessed Lighting, Wood Floor
- Level: First
- Area: 156
- Dimensions: 12 x 13
Living room
- Features: Crown Molding, Recessed Lighting, Skylight, Wood Floor
- Level: First
- Area: 221
- Dimensions: 13 x 17
Heating
- Central 1, Electric
Cooling
- Central 1, Electric
Appliances
- Included: Range, Dishwasher Drawer, Microwave Drawer, Refrigerator, Dryer, Washer, Electric Water Heater
Features
- Has basement: No
- Number of fireplaces: 1
- Fireplace features: One
Interior area
- Total interior livable area: 2,429 sqft
Property
Parking
- Parking features: Garage-Two Car, Garage-Attached
Features
- Levels: One
- Stories: 1
- Exterior features: Sprinkler Sys
Lot
- Size: 0.77 Acres
Details
- Parcel number: 1803053002082000
Construction
Type & style
- Home type: SingleFamily
- Architectural style: Ranch
- Property subtype: Single Family Residence
Materials
- Foundation: Slab
Condition
- New construction: No
- Year built: 1978
Utilities & green energy
- Sewer: Public Sewer
- Water: Public
Community & neighborhood
Location
- Region: Huntsville
- Subdivision: Hunts Cove
Price history
| Date | Event | Price |
|---|---|---|
| 12/10/2024 | Sold | $470,000-3.1%$193/sqft |
Source: | ||
| 10/4/2024 | Price change | $485,000-2%$200/sqft |
Source: | ||
| 9/20/2024 | Listed for sale | $495,000-1%$204/sqft |
Source: | ||
| 9/6/2024 | Listing removed | $499,900$206/sqft |
Source: | ||
| 8/23/2024 | Price change | $499,900-2%$206/sqft |
Source: | ||
Public tax history
| Year | Property taxes | Tax assessment |
|---|---|---|
| 2025 | $2,548 | $44,760 |
| 2024 | $2,548 +14.1% | $44,760 +13.8% |
| 2023 | $2,234 +4.1% | $39,340 +4% |
Find assessor info on the county website
Neighborhood: 35801
Nearby schools
GreatSchools rating
- 9/10Jones Valley Elementary SchoolGrades: PK-6Distance: 1.2 mi
- 5/10Huntsville Junior High SchoolGrades: 6-8Distance: 1.6 mi
- 8/10Huntsville High SchoolGrades: 9-12Distance: 1.9 mi
Schools provided by the listing agent
- Elementary: Jones Valley
- Middle: Huntsville
- High: Huntsville
Source: ValleyMLS. This data may not be complete. We recommend contacting the local school district to confirm school assignments for this home.
Get pre-qualified for a loan
At Zillow Home Loans, we can pre-qualify you in as little as 5 minutes with no impact to your credit score.An equal housing lender. NMLS #10287.
Sell with ease on Zillow
Get a Zillow Showcase℠ listing at no additional cost and you could sell for —faster.
$529,900
2% more+$10,598
With Zillow Showcase(estimated)$540,498
