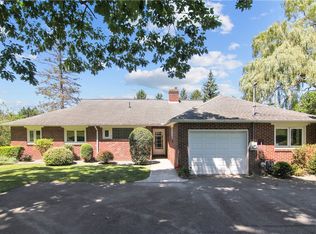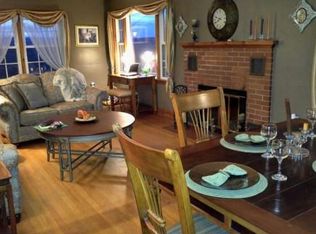Closed
$350,000
1002 Danby Rd, Ithaca, NY 14850
3beds
2,463sqft
Single Family Residence
Built in 1939
1.03 Acres Lot
$365,500 Zestimate®
$142/sqft
$2,477 Estimated rent
Home value
$365,500
$347,000 - $384,000
$2,477/mo
Zestimate® history
Loading...
Owner options
Explore your selling options
What's special
Lake views and timeless charm come together in this meticulously maintained home that sits right next to a scenic overlook. Set on a sprawling, private lot with serene, park-like feel, this inviting home offers views of Cayuga Lake and the Ithaca skyline. Enjoy the view from so many angles thanks to the home's abundance of windows and a spacious wraparound deck that overlooks the lush backyard and lake beyond. Inside, the main floor features a thoughtful layout with a mudroom, cozy breakfast nook, half bath, quaint kitchen, dining room, living room, and a versatile bonus room filled with windows and perfect for a home office or den. Upstairs, you'll find three bright and airy bedrooms. One includes a sunny bonus room- ideal for a studio, reading nook, or myriad of other possibilities. A second bedroom features a walk-up attic with skylights and sweeping lake views. Finish the attic for even more living space with tons of potential. Just minutes from downtown with private yard space. 1006 Danby Rd, right next door, is also available, offering a unique opportunity for multi-generational living, investment possibilities, or other creative uses.
Zillow last checked: 8 hours ago
Listing updated: November 13, 2025 at 05:47am
Listed by:
Rio Lange 607-275-5600,
Keller Williams Realty
Bought with:
Non Member
Ithaca Board Reciprocal/Non-member
Source: NYSAMLSs,MLS#: R1625719 Originating MLS: Ithaca Board of Realtors
Originating MLS: Ithaca Board of Realtors
Facts & features
Interior
Bedrooms & bathrooms
- Bedrooms: 3
- Bathrooms: 2
- Full bathrooms: 1
- 1/2 bathrooms: 1
- Main level bathrooms: 1
Heating
- Gas, Forced Air
Appliances
- Included: Dryer, Electric Oven, Electric Range, Gas Water Heater, Refrigerator, Washer
- Laundry: Main Level
Features
- Den, Home Office, Other, See Remarks
- Flooring: Carpet, Hardwood, Varies
- Basement: Full
- Number of fireplaces: 1
Interior area
- Total structure area: 2,463
- Total interior livable area: 2,463 sqft
Property
Parking
- Parking features: No Garage
Features
- Exterior features: Blacktop Driveway
Lot
- Size: 1.03 Acres
- Dimensions: 150 x 300
- Features: Near Public Transit, Rectangular, Rectangular Lot
Details
- Parcel number: 50308903900000010020000000
- Special conditions: Standard
Construction
Type & style
- Home type: SingleFamily
- Architectural style: Historic/Antique,Two Story
- Property subtype: Single Family Residence
Materials
- Frame, Other
- Foundation: Poured
Condition
- Resale
- Year built: 1939
Utilities & green energy
- Sewer: Connected
- Water: Connected, Public
- Utilities for property: Sewer Connected, Water Connected
Community & neighborhood
Location
- Region: Ithaca
Other
Other facts
- Listing terms: Cash,Conventional
Price history
| Date | Event | Price |
|---|---|---|
| 2/6/2026 | Listing removed | $2,400$1/sqft |
Source: Zillow Rentals Report a problem | ||
| 1/8/2026 | Price change | $2,400-7.7%$1/sqft |
Source: Zillow Rentals Report a problem | ||
| 11/15/2025 | Listed for rent | $2,600$1/sqft |
Source: Zillow Rentals Report a problem | ||
| 11/6/2025 | Sold | $350,000-9.1%$142/sqft |
Source: | ||
| 8/28/2025 | Pending sale | $385,000$156/sqft |
Source: | ||
Public tax history
| Year | Property taxes | Tax assessment |
|---|---|---|
| 2024 | -- | $340,000 +15.6% |
| 2023 | -- | $294,000 +10.1% |
| 2022 | -- | $267,000 +9% |
Find assessor info on the county website
Neighborhood: South Hill
Nearby schools
GreatSchools rating
- 8/10South Hill SchoolGrades: PK-5Distance: 1.5 mi
- 8/10Boynton Middle SchoolGrades: 6-8Distance: 3.2 mi
- 9/10Ithaca Senior High SchoolGrades: 9-12Distance: 2.9 mi
Schools provided by the listing agent
- Elementary: South Hill
- District: Ithaca
Source: NYSAMLSs. This data may not be complete. We recommend contacting the local school district to confirm school assignments for this home.

