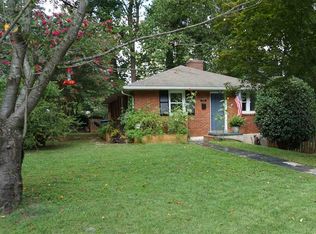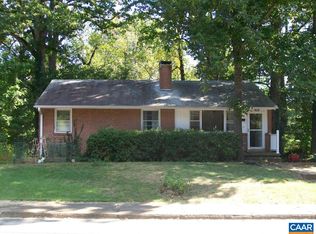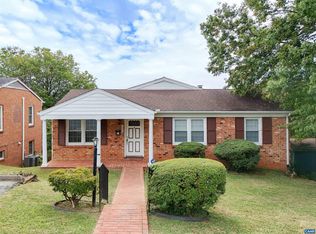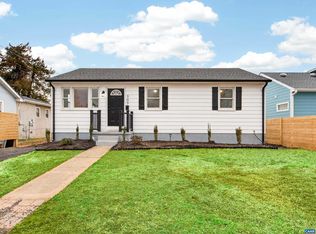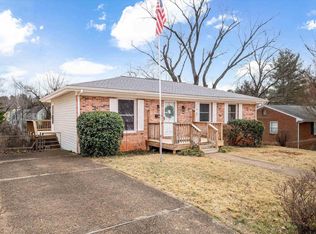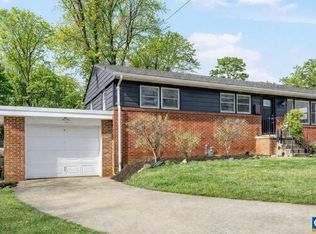Beautifully updated brick ranch in the sought-after Locust Grove neighborhood, just minutes from Downtown Charlottesville. This 3-bedroom, 2-bath home offers 1,840 finished square feet and thoughtful updates throughout. The main level features a renovated kitchen complete with a farmhouse sink, countertops, new cabinetry, updated flooring, and stylish backsplash. The kitchen opens seamlessly to the dining and living areas, creating an ideal layout for everyday living and easy entertaining. Step out onto the spacious screened-in porch; the perfect spot for evening gatherings or quiet mornings overlooking the peaceful creek! The fully finished basement expands the home’s versatility with a renovated full bathroom, rec room, dedicated laundry room, private office, and additional bedroom - offering flexible space for guests, work-from-home needs, or extra living space. Additional updates include a newer roof, HVAC system, hot water heater, washer and Anderson windows upstairs for added efficiency and comfort. Walk to the Northeast Park (.2 miles) or take a beautiful stroll to the Downtown Mall for coffee, shopping, dinner and entertainment! TWO OPEN HOUSES : SAT 2/21 11AM-1pm and SUN 2/22 1PM-3PM
Pending
$495,000
1002 Glendale Rd, Charlottesville, VA 22901
3beds
1,840sqft
Est.:
Single Family Residence
Built in 1966
8,712 Square Feet Lot
$509,500 Zestimate®
$269/sqft
$-- HOA
What's special
- 11 days |
- 1,344 |
- 78 |
Likely to sell faster than
Zillow last checked: 8 hours ago
Listing updated: February 24, 2026 at 05:48am
Listed by:
BRENTNEY KOZUCH 540-672-8431,
STORY HOUSE REAL ESTATE
Source: CAAR,MLS#: 673290 Originating MLS: Charlottesville Area Association of Realtors
Originating MLS: Charlottesville Area Association of Realtors
Facts & features
Interior
Bedrooms & bathrooms
- Bedrooms: 3
- Bathrooms: 2
- Full bathrooms: 2
- Main level bathrooms: 1
- Main level bedrooms: 2
Rooms
- Room types: Bathroom, Bonus Room, Bedroom, Dining Room, Full Bath, Kitchen, Laundry, Living Room, Office
Primary bedroom
- Level: First
Bedroom
- Level: First
Bedroom
- Level: Basement
Bathroom
- Level: First
Bathroom
- Level: Basement
Bonus room
- Level: Basement
Dining room
- Level: First
Kitchen
- Level: First
Laundry
- Level: Basement
Living room
- Level: First
Office
- Level: Basement
Heating
- Forced Air
Cooling
- Central Air
Appliances
- Included: Dishwasher, Electric Range, Microwave, Refrigerator, Dryer, Washer
Features
- Primary Downstairs, Breakfast Bar, Home Office
- Flooring: Hardwood, Vinyl
- Basement: Full,Finished,Walk-Out Access
Interior area
- Total structure area: 1,840
- Total interior livable area: 1,840 sqft
- Finished area above ground: 920
- Finished area below ground: 920
Property
Parking
- Parking features: On Street
- Has uncovered spaces: Yes
Features
- Levels: One
- Stories: 1
- Patio & porch: Porch, Screened
- Exterior features: Porch
- Fencing: Partial
Lot
- Size: 8,712 Square Feet
Details
- Parcel number: 480001100
- Zoning description: R-A Low-Density Residentail District
Construction
Type & style
- Home type: SingleFamily
- Architectural style: Ranch
- Property subtype: Single Family Residence
Materials
- Brick, Stick Built
- Foundation: Block
- Roof: Composition,Shingle
Condition
- New construction: No
- Year built: 1966
Utilities & green energy
- Sewer: Public Sewer
- Water: Public
- Utilities for property: Cable Available
Community & HOA
Community
- Features: Stream
- Security: Surveillance System
- Subdivision: LOCUST GROVE
HOA
- Has HOA: No
Location
- Region: Charlottesville
Financial & listing details
- Price per square foot: $269/sqft
- Tax assessed value: $419,500
- Annual tax amount: $4,786
- Date on market: 2/17/2026
- Cumulative days on market: 9 days
Estimated market value
$509,500
$484,000 - $535,000
$2,262/mo
Price history
Price history
| Date | Event | Price |
|---|---|---|
| 2/24/2026 | Pending sale | $495,000$269/sqft |
Source: | ||
| 2/19/2026 | Listed for sale | $495,000+12.5%$269/sqft |
Source: | ||
| 6/26/2023 | Sold | $440,000+12.8%$239/sqft |
Source: | ||
| 5/24/2023 | Pending sale | $390,000$212/sqft |
Source: | ||
| 5/19/2023 | Listed for sale | $390,000+78.1%$212/sqft |
Source: | ||
| 6/10/2016 | Sold | $219,000$119/sqft |
Source: Agent Provided Report a problem | ||
| 4/29/2016 | Listed for sale | $219,000-10.6%$119/sqft |
Source: LORING WOODRIFF REAL ESTATE ASSOCIATES #546449 Report a problem | ||
| 9/12/2015 | Listing removed | $1,395$1/sqft |
Source: LONG & FOSTER - OLD IVY #536080 Report a problem | ||
| 8/10/2015 | Listed for rent | $1,395$1/sqft |
Source: Long and Foster - Old Ivy Report a problem | ||
| 6/9/2006 | Sold | $245,000$133/sqft |
Source: Agent Provided Report a problem | ||
Public tax history
Public tax history
| Year | Property taxes | Tax assessment |
|---|---|---|
| 2024 | $4,154 +9.9% | $419,500 +7.8% |
| 2023 | $3,780 +130.8% | $389,200 +14.1% |
| 2022 | $1,637 -39.9% | $341,100 +18.9% |
| 2021 | $2,725 | $286,800 +4.3% |
| 2020 | -- | $275,100 +2% |
| 2019 | $2,561 +4.9% | $269,600 +6.8% |
| 2018 | $2,441 | $252,400 +12.9% |
| 2017 | -- | $223,500 +11.1% |
| 2016 | $1,738 | $201,200 +3% |
| 2015 | $1,738 | $195,300 |
| 2014 | $1,738 | $195,300 +6.8% |
| 2013 | $1,738 | $182,900 |
| 2012 | $1,738 -10.1% | -- |
| 2011 | $1,933 | -- |
| 2010 | -- | -- |
| 2009 | $1,986 | -- |
| 2008 | -- | $207,000 |
| 2007 | -- | $207,000 +10% |
| 2006 | -- | $188,200 +14% |
| 2005 | -- | $165,100 +13.9% |
| 2004 | -- | $144,900 |
Find assessor info on the county website
BuyAbility℠ payment
Est. payment
$2,658/mo
Principal & interest
$2324
Property taxes
$334
Climate risks
Neighborhood: North East
Nearby schools
GreatSchools rating
- 5/10Burnley-Moran Elementary SchoolGrades: PK-4Distance: 0.6 mi
- 3/10Buford Middle SchoolGrades: 7-8Distance: 2.1 mi
- 5/10Charlottesville High SchoolGrades: 9-12Distance: 0.8 mi
Schools provided by the listing agent
- Elementary: Sunrise
- Middle: Charlottesville Middle
- High: Charlottesville
Source: CAAR. This data may not be complete. We recommend contacting the local school district to confirm school assignments for this home.
