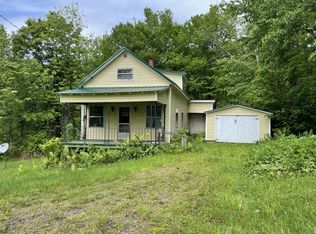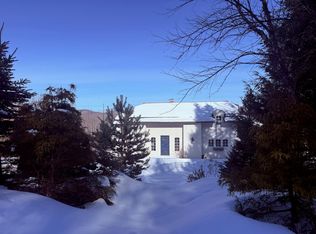Closed
Listed by:
Lipkin Audette Team,
Coldwell Banker Hickok and Boardman Off:802-863-1500
Bought with: Sherwood Real Estate
$450,000
1002 Hazen's Notch Road, Montgomery, VT 05471
3beds
1,539sqft
Single Family Residence
Built in 2007
4.6 Acres Lot
$489,300 Zestimate®
$292/sqft
$2,743 Estimated rent
Home value
$489,300
$455,000 - $528,000
$2,743/mo
Zestimate® history
Loading...
Owner options
Explore your selling options
What's special
Backing up to 1,000 acres of conserved land, and 14 mins to Jay Peak resort, this 3-bed, 3-bath home will make you feel like you're on vacation all year long! Built in 2007, this home sits on a private, wooded, 4.6-acre lot with its own babbling brook! Enter via the sunroom to a warm and bright living space. Large sliders to the backyard, a cozy woodstove in the corner of the living room, and a clean kitchen with matching white appliances (including a double oven), maple cabinets, and large breakfast bar. There's a convenient dining area off the kitchen too. Down the hall, you'll find a full bath, ¾ bath with glass shower enclosure, and 2 spacious bedrooms with custom closet built-ins and lighting. Head up the custom maple staircase to discover a large living space, divided into a family room, ¾ bath with skylight, and generous 3rd bedroom. Off the dining area, a door leads to the oversized, attached 1-car garage with a clean epoxy floor, as well as stairs to the heated, ceramic tiled full basement. Nice laundry area too! This home comes with a generator that can be plugged in and its ready to go. Outside, enjoy a paved driveway, 2nd detached 1-car garage, and some sheds for even more storage space! The property has LED lighting throughout, cement clapboard siding, and a new roof is in progress and will be installed before closing!
Zillow last checked: 8 hours ago
Listing updated: August 21, 2024 at 11:10am
Listed by:
Lipkin Audette Team,
Coldwell Banker Hickok and Boardman Off:802-863-1500
Bought with:
Shayna Sherwood
Sherwood Real Estate
Source: PrimeMLS,MLS#: 4986528
Facts & features
Interior
Bedrooms & bathrooms
- Bedrooms: 3
- Bathrooms: 3
- Full bathrooms: 1
- 3/4 bathrooms: 2
Heating
- Propane, Baseboard, Wood Stove
Cooling
- Other
Appliances
- Included: Dishwasher, Dryer, Microwave, Double Oven, Electric Range, Refrigerator, Washer, Exhaust Fan
- Laundry: In Basement
Features
- Ceiling Fan(s), Dining Area, Kitchen/Dining, Living/Dining, Natural Woodwork
- Flooring: Carpet, Ceramic Tile
- Windows: Skylight(s)
- Basement: Concrete,Full,Interior Stairs,Interior Entry
Interior area
- Total structure area: 2,633
- Total interior livable area: 1,539 sqft
- Finished area above ground: 1,539
- Finished area below ground: 0
Property
Parking
- Total spaces: 2
- Parking features: Paved, Auto Open, Driveway, Garage, Off Street, Attached, Detached
- Garage spaces: 2
- Has uncovered spaces: Yes
Accessibility
- Accessibility features: 1st Floor 3/4 Bathroom, 1st Floor Full Bathroom, Low Pile Carpet, Paved Parking
Features
- Levels: Two
- Stories: 2
- Patio & porch: Enclosed Porch
- Exterior features: Garden, Shed
- Has view: Yes
- View description: Mountain(s)
- Frontage length: Road frontage: 195
Lot
- Size: 4.60 Acres
- Features: Country Setting, Landscaped, Sloped, Trail/Near Trail, Walking Trails, Wooded, Abuts Conservation, Mountain, Near Paths, Near Skiing, Near Snowmobile Trails
Details
- Additional structures: Outbuilding
- Parcel number: 40212510944
- Zoning description: Residential
Construction
Type & style
- Home type: SingleFamily
- Architectural style: Cape,Contemporary
- Property subtype: Single Family Residence
Materials
- Wood Frame
- Foundation: Concrete
- Roof: Asphalt Shingle
Condition
- New construction: No
- Year built: 2007
Utilities & green energy
- Electric: Circuit Breakers, Generator
- Sewer: 1000 Gallon, Concrete, Holding Tank, On-Site Septic Exists, Pumping Station
- Utilities for property: Cable at Site, Telephone at Site
Community & neighborhood
Location
- Region: Montgomery Center
Other
Other facts
- Road surface type: Dirt, Paved
Price history
| Date | Event | Price |
|---|---|---|
| 8/20/2024 | Sold | $450,000+4.7%$292/sqft |
Source: | ||
| 5/28/2024 | Contingent | $430,000$279/sqft |
Source: | ||
| 5/20/2024 | Listed for sale | $430,000$279/sqft |
Source: | ||
| 3/11/2024 | Contingent | $430,000$279/sqft |
Source: | ||
| 3/1/2024 | Listed for sale | $430,000$279/sqft |
Source: | ||
Public tax history
| Year | Property taxes | Tax assessment |
|---|---|---|
| 2024 | -- | $248,300 |
| 2023 | -- | $248,300 |
| 2022 | -- | $248,300 |
Find assessor info on the county website
Neighborhood: 05471
Nearby schools
GreatSchools rating
- 10/10Montgomery Center SchoolGrades: PK-8Distance: 1.7 mi
- 2/10Richford Junior/Senior High SchoolGrades: 6-12Distance: 9.4 mi
Schools provided by the listing agent
- Elementary: Montgomery Elementary School
- Middle: Montgomery Elementary School
- District: Montgomery School District
Source: PrimeMLS. This data may not be complete. We recommend contacting the local school district to confirm school assignments for this home.
Get pre-qualified for a loan
At Zillow Home Loans, we can pre-qualify you in as little as 5 minutes with no impact to your credit score.An equal housing lender. NMLS #10287.

