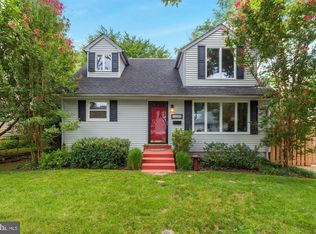Sold for $550,000
$550,000
1002 Laredo Rd, Silver Spring, MD 20901
4beds
1,600sqft
Single Family Residence
Built in 1952
7,212 Square Feet Lot
$541,600 Zestimate®
$344/sqft
$3,263 Estimated rent
Home value
$541,600
$493,000 - $590,000
$3,263/mo
Zestimate® history
Loading...
Owner options
Explore your selling options
What's special
Welcome to 1002 Laredo Rd, a charming 4-bedroom, 2-bathroom Cape Cod single-family home that blends comfort & convenience. This spacious home offers a welcoming living room with a bay window & cozy fireplace, creating the perfect spot to relax. The kitchen features a walkout to a rear deck that overlooks a fully fenced, level yard, ideal for outdoor gatherings and play. The first floor boasts two generously sized bedrooms & a full bathroom. Upstairs, you'll find two additional bedrooms along with a large storage closet, providing ample space for all your needs. The basement level offers a fantastic recreational room, ideal for entertaining, as well as a second full bathroom. Additionally, the expansive storage/utility room with laundry facilities and direct access to the side yard adds functionality to the home. Enjoy the convenience of being just one block from the scenic Updates Include Replacement windows, New Roof & Gutters (2018), New AC (2019) , New Washer/ Dryer (2021), Refrigerator (2021), Kitchen Floor (2023), Chimney, Flue, Cap (2023), New Furnace (2024) Sligo Creek Trail & a playground area, perfect for outdoor activities. Shopping in Four Corners &downtown Silver Spring are just a short distance away, offering easy access to dining, shopping, & entertainment. Plus, with easy access to Metro Bus service, commuting to the Metro is a breeze. Don’t miss out on this wonderful home – schedule your tour today!
Zillow last checked: 8 hours ago
Listing updated: May 05, 2025 at 08:10pm
Listed by:
Joyce Meyerdirk-McKenzie 443-255-1644,
Urban Brokers, LLC
Bought with:
Kelvin Pham, 5004716
EXP Realty, LLC
Source: Bright MLS,MLS#: MDMC2167966
Facts & features
Interior
Bedrooms & bathrooms
- Bedrooms: 4
- Bathrooms: 2
- Full bathrooms: 2
- Main level bathrooms: 1
- Main level bedrooms: 2
Bedroom 1
- Level: Main
Bedroom 2
- Level: Main
Bedroom 3
- Level: Upper
Bedroom 4
- Level: Upper
Kitchen
- Level: Main
Laundry
- Level: Lower
Living room
- Features: Fireplace - Wood Burning
- Level: Main
Recreation room
- Level: Lower
Utility room
- Level: Lower
Heating
- Forced Air, Natural Gas
Cooling
- Central Air, Ceiling Fan(s), Electric
Appliances
- Included: Dishwasher, Dryer, Refrigerator, Cooktop, Washer, Water Heater, Gas Water Heater
- Laundry: In Basement, Lower Level, Laundry Room
Features
- Kitchen - Table Space, Floor Plan - Traditional, Bathroom - Tub Shower, Built-in Features, Ceiling Fan(s), Dry Wall
- Flooring: Hardwood, Carpet, Ceramic Tile, Luxury Vinyl
- Basement: Partial,Improved,Exterior Entry,Partially Finished,Side Entrance,Windows
- Number of fireplaces: 1
Interior area
- Total structure area: 2,000
- Total interior livable area: 1,600 sqft
- Finished area above ground: 1,200
- Finished area below ground: 400
Property
Parking
- Total spaces: 2
- Parking features: Concrete, Driveway, Off Street
- Uncovered spaces: 2
Accessibility
- Accessibility features: None
Features
- Levels: Three
- Stories: 3
- Patio & porch: Deck
- Pool features: None
- Fencing: Full,Back Yard
- Has view: Yes
- View description: Trees/Woods, Street
Lot
- Size: 7,212 sqft
- Features: Suburban
Details
- Additional structures: Above Grade, Below Grade
- Parcel number: 161301283791
- Zoning: R60
- Special conditions: Standard
Construction
Type & style
- Home type: SingleFamily
- Architectural style: Cape Cod
- Property subtype: Single Family Residence
Materials
- Frame, Block, Vinyl Siding
- Foundation: Block
- Roof: Shingle
Condition
- Excellent
- New construction: No
- Year built: 1952
Utilities & green energy
- Sewer: Public Sewer
- Water: Public
- Utilities for property: Cable Connected, Natural Gas Available, Electricity Available
Community & neighborhood
Location
- Region: Silver Spring
- Subdivision: Ballantrae
Other
Other facts
- Listing agreement: Exclusive Right To Sell
- Listing terms: Conventional,FHA,VA Loan,Negotiable
- Ownership: Fee Simple
- Road surface type: Paved
Price history
| Date | Event | Price |
|---|---|---|
| 4/28/2025 | Sold | $550,000-1.6%$344/sqft |
Source: | ||
| 4/21/2025 | Pending sale | $559,000$349/sqft |
Source: | ||
| 3/30/2025 | Contingent | $559,000$349/sqft |
Source: | ||
| 3/14/2025 | Price change | $559,000-1.1%$349/sqft |
Source: | ||
| 3/7/2025 | Listed for sale | $565,000+25.6%$353/sqft |
Source: | ||
Public tax history
| Year | Property taxes | Tax assessment |
|---|---|---|
| 2025 | $5,793 +24.1% | $432,100 +6.6% |
| 2024 | $4,669 +6.9% | $405,533 +7% |
| 2023 | $4,366 +12.3% | $378,967 +7.5% |
Find assessor info on the county website
Neighborhood: Ballantrae
Nearby schools
GreatSchools rating
- 7/10Forest Knolls Elementary SchoolGrades: PK-5Distance: 0.6 mi
- 6/10Silver Spring International Middle SchoolGrades: 6-8Distance: 1.9 mi
- 7/10Northwood High SchoolGrades: 9-12Distance: 0.7 mi
Schools provided by the listing agent
- District: Montgomery County Public Schools
Source: Bright MLS. This data may not be complete. We recommend contacting the local school district to confirm school assignments for this home.
Get pre-qualified for a loan
At Zillow Home Loans, we can pre-qualify you in as little as 5 minutes with no impact to your credit score.An equal housing lender. NMLS #10287.
Sell for more on Zillow
Get a Zillow Showcase℠ listing at no additional cost and you could sell for .
$541,600
2% more+$10,832
With Zillow Showcase(estimated)$552,432
