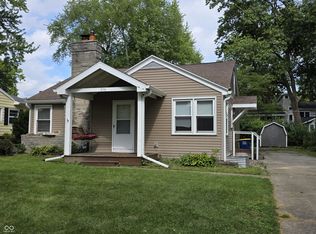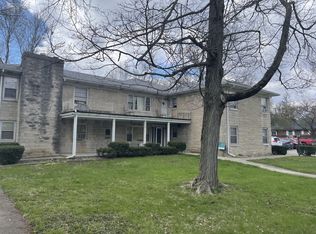Sold
$169,900
1002 N Alden Rd, Muncie, IN 47304
5beds
4,012sqft
Residential, Single Family Residence
Built in 1954
6,969.6 Square Feet Lot
$236,600 Zestimate®
$42/sqft
$2,313 Estimated rent
Home value
$236,600
$203,000 - $272,000
$2,313/mo
Zestimate® history
Loading...
Owner options
Explore your selling options
What's special
Amazing Opportunity!!! Almost 3300 sf in this beautiful and spacious 5 br, 3.5 bath home in popular University Heights! Primary BR on main floor with en suite with walk in tiled shower and W/D hookup. 5th BR is also on main floor or could be an office or craft room. Nice basement with new tankless water heater. There is another primary on upper floor with en suite and connecting office area. Other BR's are large with deep closets/storage and original hardwood flooring. A beautiful tiled four seasons room to enjoy your new space. Full Home Warranty Included! This is being sold "As Is".
Zillow last checked: 16 hours ago
Listing updated: May 17, 2024 at 06:17am
Listing Provided by:
Evelyn Fierce 765-387-7110,
Carpenter, REALTORS®
Bought with:
Non-BLC Member
MIBOR REALTOR® Association
Source: MIBOR as distributed by MLS GRID,MLS#: 21958313
Facts & features
Interior
Bedrooms & bathrooms
- Bedrooms: 5
- Bathrooms: 4
- Full bathrooms: 3
- 1/2 bathrooms: 1
- Main level bathrooms: 2
- Main level bedrooms: 2
Primary bedroom
- Features: Vinyl
- Level: Main
- Area: 195 Square Feet
- Dimensions: 15x13
Primary bedroom
- Features: Carpet
- Level: Upper
- Area: 247 Square Feet
- Dimensions: 19x13
Bedroom 2
- Features: Parquet
- Level: Main
- Area: 144 Square Feet
- Dimensions: 12x12
Bedroom 4
- Features: Hardwood
- Level: Upper
- Area: 182 Square Feet
- Dimensions: 14x13
Bedroom 5
- Features: Hardwood
- Level: Upper
- Area: 240 Square Feet
- Dimensions: 20x12
Dining room
- Features: Parquet
- Level: Main
- Area: 176 Square Feet
- Dimensions: 16x11
Family room
- Features: Carpet
- Level: Main
- Area: 192 Square Feet
- Dimensions: 12x16
Living room
- Features: Carpet
- Level: Main
- Area: 300 Square Feet
- Dimensions: 25x12
Heating
- Forced Air, Heat Pump
Cooling
- Has cooling: Yes
Appliances
- Included: Electric Cooktop, Dishwasher, Disposal, Gas Water Heater, Laundry Connection in Unit, MicroHood, Microwave, Electric Oven, Refrigerator, Tankless Water Heater, Water Softener Owned
- Laundry: Laundry Connection in Unit
Features
- Breakfast Bar, Hardwood Floors, High Speed Internet, In-Law Floorplan, Pantry, Walk-In Closet(s), Wet Bar
- Flooring: Hardwood
- Windows: Windows Vinyl
- Has basement: Yes
- Number of fireplaces: 1
- Fireplace features: Family Room
Interior area
- Total structure area: 4,012
- Total interior livable area: 4,012 sqft
- Finished area below ground: 0
Property
Parking
- Total spaces: 1
- Parking features: Detached
- Garage spaces: 1
Features
- Levels: Two and a Half
- Stories: 2
Lot
- Size: 6,969 sqft
Details
- Parcel number: 181108158004000003
- Horse amenities: None
Construction
Type & style
- Home type: SingleFamily
- Architectural style: Cape Cod
- Property subtype: Residential, Single Family Residence
Materials
- Vinyl Siding
- Foundation: Block
Condition
- New construction: No
- Year built: 1954
Utilities & green energy
- Water: Municipal/City
Community & neighborhood
Location
- Region: Muncie
- Subdivision: University Heights
Price history
| Date | Event | Price |
|---|---|---|
| 5/15/2024 | Sold | $169,900$42/sqft |
Source: | ||
| 5/2/2024 | Pending sale | $169,900$42/sqft |
Source: | ||
| 4/23/2024 | Price change | $169,900-25.8%$42/sqft |
Source: | ||
| 4/2/2024 | Pending sale | $229,000$57/sqft |
Source: | ||
| 3/16/2024 | Price change | $229,000-4.4%$57/sqft |
Source: | ||
Public tax history
| Year | Property taxes | Tax assessment |
|---|---|---|
| 2024 | $2,509 +8.1% | $273,200 +8.9% |
| 2023 | $2,320 +10.8% | $250,900 +8.1% |
| 2022 | $2,093 +18.5% | $232,000 +10.8% |
Find assessor info on the county website
Neighborhood: University Heights
Nearby schools
GreatSchools rating
- 4/10West View Elementary SchoolGrades: PK-5Distance: 0.6 mi
- 5/10Northside Middle SchoolGrades: 6-8Distance: 0.9 mi
- 3/10Muncie Central High SchoolGrades: PK-12Distance: 1.7 mi

Get pre-qualified for a loan
At Zillow Home Loans, we can pre-qualify you in as little as 5 minutes with no impact to your credit score.An equal housing lender. NMLS #10287.

