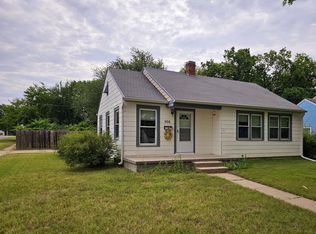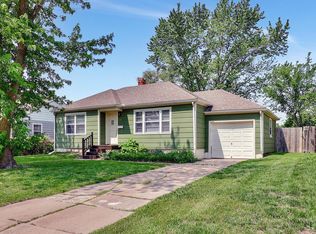Sold
Price Unknown
1002 N Old Manor Rd, Wichita, KS 67208
3beds
1,516sqft
Single Family Onsite Built
Built in 1947
8,276.4 Square Feet Lot
$184,700 Zestimate®
$--/sqft
$1,297 Estimated rent
Home value
$184,700
$168,000 - $203,000
$1,297/mo
Zestimate® history
Loading...
Owner options
Explore your selling options
What's special
Check out this beautifully remodeled 3 bedroom and 2 bathroom home with 1516 finished square feet, with finished basement all located on a large corner lot with a fenced back yard. This thoughtfully designed home has an updated interior with modern finishes, fresh interior paint, new flooring, doors, trim and gorgeous updated bathrooms throughout. This adorable home is full of light with an abundance of windows throughout the main floor. Enjoy cooking your holiday meals with this new kitchen, granite counter tops, pantry and new Energy Saver stainless steel appliances. In addition to the homes fully remodeled 1516 sq ft, the home offers a finished basement with a bedroom, bathroom and spacious family room for entertaining family and friends. The exterior of the home also offers new exterior doors, guttering, fresh paint, and a new concrete covered patio. Call for your showing today and make this your home for the holidays.
Zillow last checked: 8 hours ago
Listing updated: April 13, 2025 at 08:03pm
Listed by:
Dawn Wade CELL:316-806-1060,
RE/MAX Premier
Source: SCKMLS,MLS#: 647905
Facts & features
Interior
Bedrooms & bathrooms
- Bedrooms: 3
- Bathrooms: 2
- Full bathrooms: 2
Primary bedroom
- Description: Carpet
- Level: Main
- Area: 132
- Dimensions: 12 x 11
Bedroom
- Description: Carpet
- Level: Main
- Area: 100
- Dimensions: 10 x 10
Bedroom
- Description: Carpet
- Level: Basement
- Area: 121
- Dimensions: 11 x 11
Dining room
- Description: Luxury Vinyl
- Level: Main
- Area: 90
- Dimensions: 10 x 9
Family room
- Description: Luxury Vinyl
- Level: Basement
- Area: 350
- Dimensions: 25 x 14
Kitchen
- Description: Luxury Vinyl
- Level: Main
- Area: 81
- Dimensions: 9 x 9
Living room
- Description: Luxury Vinyl
- Level: Main
- Area: 260
- Dimensions: 20 x 13
Heating
- Forced Air, Natural Gas
Cooling
- Central Air, Electric
Appliances
- Included: Dishwasher, Microwave, Refrigerator, Range
- Laundry: Laundry Room, 220 equipment
Features
- Ceiling Fan(s)
- Basement: Finished
- Has fireplace: No
Interior area
- Total interior livable area: 1,516 sqft
- Finished area above ground: 798
- Finished area below ground: 718
Property
Parking
- Total spaces: 1
- Parking features: Detached
- Garage spaces: 1
Features
- Levels: One
- Stories: 1
- Patio & porch: Covered
- Fencing: Chain Link,Wood
Lot
- Size: 8,276 sqft
- Features: Corner Lot, Irregular Lot
Details
- Parcel number: 126130240601100
Construction
Type & style
- Home type: SingleFamily
- Architectural style: Ranch
- Property subtype: Single Family Onsite Built
Materials
- Vinyl/Aluminum
- Foundation: Full, Day Light, No Egress Window(s)
- Roof: Composition
Condition
- Year built: 1947
Utilities & green energy
- Gas: Natural Gas Available
- Utilities for property: Sewer Available, Natural Gas Available, Public
Community & neighborhood
Community
- Community features: Sidewalks
Location
- Region: Wichita
- Subdivision: COUNTRYSIDE
HOA & financial
HOA
- Has HOA: No
Other
Other facts
- Ownership: Individual
- Road surface type: Paved
Price history
Price history is unavailable.
Public tax history
| Year | Property taxes | Tax assessment |
|---|---|---|
| 2024 | $990 -50.7% | $10,120 +11% |
| 2023 | $2,008 +126.1% | $9,120 |
| 2022 | $888 +4.1% | -- |
Find assessor info on the county website
Neighborhood: 67208
Nearby schools
GreatSchools rating
- 4/10Adams Elementary SchoolGrades: PK-5Distance: 0.3 mi
- 8/10Robinson Middle SchoolGrades: 6-8Distance: 0.8 mi
- NAWichita Learning CenterGrades: Distance: 1.9 mi
Schools provided by the listing agent
- Elementary: Hyde
- Middle: Robinson
- High: East
Source: SCKMLS. This data may not be complete. We recommend contacting the local school district to confirm school assignments for this home.

