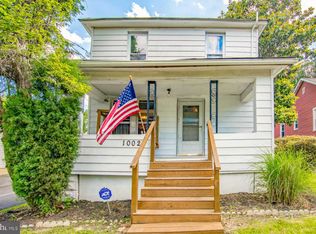This cute starter home has fresh paint, new trim, updated counter tops, appliances, and floors. The original character shines through the beautifully crafted wood panels in the foyer and up the stairs. The elongated living room is bright, airy and provides plenty of room for an office space/remote learning area on the first floor. The dining room has a built-in corner hutch great for a coffee bar. The updated kitchen boasts of stainless steel appliances with a brand new stove and the oversized refrigerator is within steps of the coffee bar. Upstairs are 2 large bedrooms with updated flooring, new ceiling fans, and new windows. Bathroom has newly tiled tub, updated vanity, and floors. Large unfinished basement includes oversized newer washer/dryer and brand new hot water heater. Plenty of space to grill & dine outside on the concrete patio just steps from the kitchen. Brick walk way off patio leads to paved carport and 2 sheds. Additional .11 acre lot is included and has potential for another home, garage or leave as large yard to host parties or garden. This corner lot has reduced traffic flow and increased privacy since it is located on the corner of North Point and Hackett Ave (non thru street). Only 2 minutes from jumping right onto 95 or 695 making commuting a breeze.
This property is off market, which means it's not currently listed for sale or rent on Zillow. This may be different from what's available on other websites or public sources.
