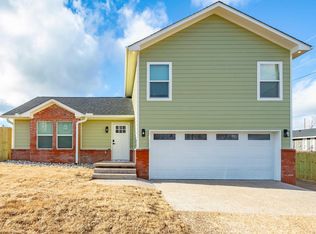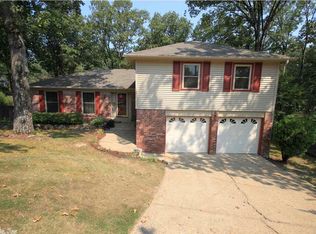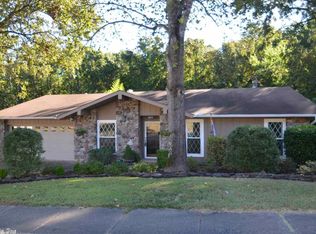Vaulted ceilings and brick fireplace in living room, large laundry room. Newer AC unit, new garage door. Workshop in back with electricity. Great location in West Little Rock.
This property is off market, which means it's not currently listed for sale or rent on Zillow. This may be different from what's available on other websites or public sources.


