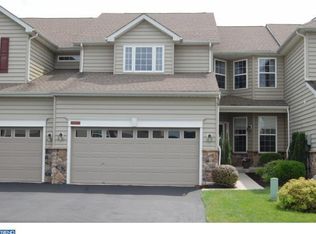Wonderful Morgantown townhouse located on one of the best lots in the Community. This stunning 3 BR, 2.2 Bath home has all the bells and whistles and is tucked back in a nice quiet part of the Community backing to open space and a line of woods. The dynamic first floor offers a modern yet convenient floor plan. The 1st floor includes a designer chef's kitchen featuring new stainless steel appliances, a 5 burner convection range with extra cooking drawer, custom granite counter tops with a tile back splash and tile floors. Unwind or entertain in the bright airy sun drenched 2 story family room with a gas fireplace and ceiling fan. Elegant spacious dining room and a bright large living room. Entry foyer with hardwood floors. The 2nd floor features a Master suite with a full bath, a walk in closet with a California closet set up and custom window shades. 2 other generous sized bedrooms and a modern hall bath. The 2nd floor also features a loft room perfect for a home office, play room or bonus room. The basement boasts an incredible walk out finished basement with a large rec room giving lots of extra livable square ft., and includes a daylight feature with a wet bar with granite top, mini refrigerator, basement powder room, glass French door to the back of the home and a window system. The basement also includes a pool table, a custom storage bench under the window cushions, high end blinds on the windows and doors and a large storage area. Other outstanding features include: a large 2 car attached garage, large driveway offering plenty of off street parking, a deck off the kitchen offering fantastic views, a lower level patio, new carpet and paint thru-out the house, newer ceiling light fixtures, plantation shutters in the family room and master bedroom, laundry room with new floor, utility tub and custom California set up, cordless shades in the office and guest rooms, whole house humidifier and water filter, insulated storm doors, mature landscaping and more. This house is loaded and turnkey. Walk to the HOA pool! Great location, close to the Turnpike. This is a must see home!!!!
This property is off market, which means it's not currently listed for sale or rent on Zillow. This may be different from what's available on other websites or public sources.
