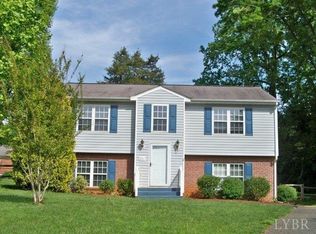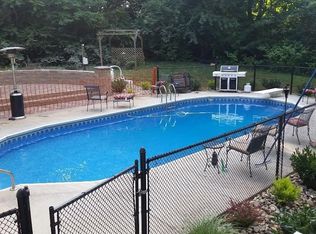Sold for $284,000
$284,000
1002 Roundelay Rd, Lynchburg, VA 24502
3beds
1,618sqft
Single Family Residence
Built in 1959
0.69 Acres Lot
$284,900 Zestimate®
$176/sqft
$1,809 Estimated rent
Home value
$284,900
$256,000 - $316,000
$1,809/mo
Zestimate® history
Loading...
Owner options
Explore your selling options
What's special
Welcome to the ultimate family home! This isn't just a house, it's the setting for your next chapter. Ditch the cookie-cutter look and fall in love with this all-brick ranch that offers smart design, timeless style, and zero wasted space. Inside, you'll find a meticulously maintained 3-bedroom, 2.5-bath layout. Beautiful hardwood floors flow through the main living areas and bedrooms, while a cozy wood-burning fireplace adds warmth and charm. The updated kitchen features new LVP flooring, refreshed cabinets, and countertops, perfect for any home chef. The real gem? A stunning 27x13 tiled sunroom with a dedicated mini-split system, giving you year-round comfort for morning coffee or entertaining guests. The primary suite is a private retreat, complete with its own full bath. With classic finishes, thoughtful updates, and unbeatable functionality, this home has everything your family needs. Don't miss your chance to make it yours!
Zillow last checked: 8 hours ago
Listing updated: November 24, 2025 at 02:58am
Listed by:
Tim Bushnell 512-277-4872 Tim@acreebrothersrealty.com,
Keller Williams
Bought with:
Zachary A Willis, 0225271600
Keller Williams
Source: LMLS,MLS#: 362182 Originating MLS: Lynchburg Board of Realtors
Originating MLS: Lynchburg Board of Realtors
Facts & features
Interior
Bedrooms & bathrooms
- Bedrooms: 3
- Bathrooms: 3
- Full bathrooms: 2
- 1/2 bathrooms: 1
Primary bedroom
- Level: First
- Area: 174.27
- Dimensions: 11.1 x 15.7
Bedroom
- Dimensions: 0 x 0
Bedroom 2
- Level: First
- Area: 132.21
- Dimensions: 11.3 x 11.7
Bedroom 3
- Level: First
- Area: 168.48
- Dimensions: 14.4 x 11.7
Bedroom 4
- Area: 0
- Dimensions: 0 x 0
Bedroom 5
- Area: 0
- Dimensions: 0 x 0
Dining room
- Area: 0
- Dimensions: 0 x 0
Family room
- Area: 0
- Dimensions: 0 x 0
Great room
- Area: 0
- Dimensions: 0 x 0
Kitchen
- Level: First
- Area: 128.82
- Dimensions: 11.3 x 11.4
Living room
- Level: First
- Area: 349.8
- Dimensions: 22 x 15.9
Office
- Area: 0
- Dimensions: 0 x 0
Heating
- Heat Pump
Cooling
- Heat Pump, Mini-Split
Appliances
- Included: Dishwasher, Microwave, Refrigerator, Self Cleaning Oven, Electric Water Heater
- Laundry: In Basement, Dryer Hookup, Second Floor, Washer Hookup
Features
- Ceiling Fan(s), Main Level Bedroom, Primary Bed w/Bath
- Flooring: Hardwood, Laminate, Tile
- Basement: Exterior Entry,Full,Interior Entry
- Attic: Scuttle
- Number of fireplaces: 1
- Fireplace features: 1 Fireplace, Living Room, Wood Burning
Interior area
- Total structure area: 1,618
- Total interior livable area: 1,618 sqft
- Finished area above ground: 1,618
- Finished area below ground: 0
Property
Parking
- Total spaces: 3
- Parking features: 3 Car Detached Garage
- Garage spaces: 3
Features
- Levels: One
- Exterior features: Garden
- Fencing: Fenced
Lot
- Size: 0.69 Acres
Details
- Parcel number: 24902012
Construction
Type & style
- Home type: SingleFamily
- Architectural style: Ranch
- Property subtype: Single Family Residence
Materials
- Brick
- Roof: Shingle
Condition
- Year built: 1959
Utilities & green energy
- Sewer: Septic Tank
- Water: City
Community & neighborhood
Location
- Region: Lynchburg
Price history
| Date | Event | Price |
|---|---|---|
| 11/18/2025 | Sold | $284,000-5.3%$176/sqft |
Source: | ||
| 10/25/2025 | Pending sale | $299,900$185/sqft |
Source: | ||
| 10/3/2025 | Listed for sale | $299,900-3.2%$185/sqft |
Source: | ||
| 8/19/2025 | Listing removed | -- |
Source: Owner Report a problem | ||
| 8/14/2025 | Listed for sale | $309,900+24%$192/sqft |
Source: Owner Report a problem | ||
Public tax history
| Year | Property taxes | Tax assessment |
|---|---|---|
| 2025 | $2,141 +9.3% | $254,900 +15.8% |
| 2024 | $1,960 | $220,200 |
| 2023 | $1,960 +14% | $220,200 +42.2% |
Find assessor info on the county website
Neighborhood: 24502
Nearby schools
GreatSchools rating
- 5/10Sandusky Elementary SchoolGrades: PK-5Distance: 2 mi
- 3/10Sandusky Middle SchoolGrades: 6-8Distance: 2 mi
- 2/10Heritage High SchoolGrades: 9-12Distance: 1 mi
Get pre-qualified for a loan
At Zillow Home Loans, we can pre-qualify you in as little as 5 minutes with no impact to your credit score.An equal housing lender. NMLS #10287.

