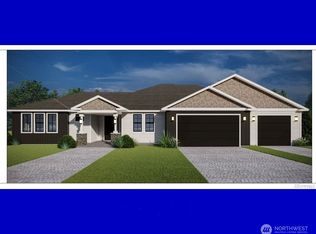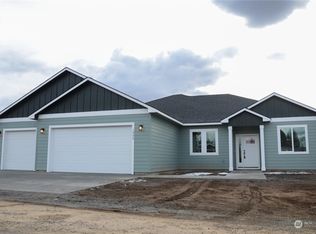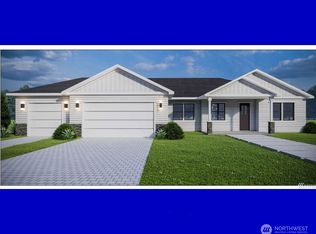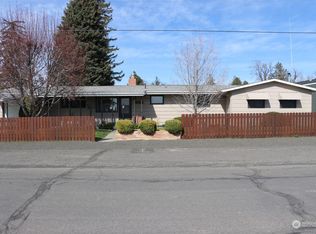Sold
Listed by:
Troy Ryan,
eXp Realty
Bought with: Windermere RE K-2 Realty
$535,000
1002 S Jackson Street, Ritzville, WA 99169
5beds
4,020sqft
Single Family Residence
Built in 1994
0.36 Acres Lot
$528,400 Zestimate®
$133/sqft
$3,983 Estimated rent
Home value
$528,400
Estimated sales range
Not available
$3,983/mo
Zestimate® history
Loading...
Owner options
Explore your selling options
What's special
Welcome to your new dream home. Tastefully remodeled home w new kitchen cabinets, marble countertops, new flooring, and many updates throughout. Spacious main floor with large bedrooms and a separate guest suite downstairs w its own covered entrance. One level living can be enjoyed on the main level with all necessities on that level including kitchen, laundry and garage entrance. Main bedroom has a large walk-in shower w glass doors and a steam option for that spa like experience. Extensive paver patio outback with stone wall for large entertaining space. 4000 square feet on both levels with an attached 3 car garage. Great schools, sports teams w easy access to the freeway with major cities just a short drive away.
Zillow last checked: 8 hours ago
Listing updated: July 26, 2025 at 04:02am
Listed by:
Troy Ryan,
eXp Realty
Bought with:
Lynn E. Garza, 109275
Windermere RE K-2 Realty
Source: NWMLS,MLS#: 2376787
Facts & features
Interior
Bedrooms & bathrooms
- Bedrooms: 5
- Bathrooms: 4
- Full bathrooms: 2
- 3/4 bathrooms: 1
- 1/2 bathrooms: 1
- Main level bathrooms: 3
- Main level bedrooms: 3
Primary bedroom
- Level: Main
Bedroom
- Level: Lower
Bedroom
- Level: Lower
Bedroom
- Level: Main
Bedroom
- Level: Main
Bathroom full
- Level: Lower
Bathroom full
- Level: Main
Bathroom three quarter
- Level: Main
Other
- Level: Lower
Other
- Level: Main
Bonus room
- Level: Lower
Den office
- Level: Main
Dining room
- Level: Main
Entry hall
- Level: Main
Family room
- Level: Lower
Kitchen without eating space
- Level: Main
Living room
- Level: Main
Other
- Level: Lower
Utility room
- Level: Main
Heating
- Fireplace, Forced Air, Natural Gas
Cooling
- Central Air
Appliances
- Included: Dishwasher(s), Disposal, Refrigerator(s), Stove(s)/Range(s), Washer(s), Garbage Disposal, Water Heater: Gas, Water Heater Location: Basement
Features
- Dining Room, Sauna
- Flooring: Vinyl Plank, Carpet
- Doors: French Doors
- Windows: Double Pane/Storm Window
- Basement: Finished
- Number of fireplaces: 2
- Fireplace features: Gas, Lower Level: 1, Main Level: 1, Fireplace
Interior area
- Total structure area: 4,020
- Total interior livable area: 4,020 sqft
Property
Parking
- Total spaces: 3
- Parking features: Attached Garage
- Attached garage spaces: 3
Features
- Levels: One
- Stories: 1
- Entry location: Main
- Patio & porch: Second Primary Bedroom, Double Pane/Storm Window, Dining Room, Fireplace, French Doors, Jetted Tub, Sauna, Vaulted Ceiling(s), Walk-In Closet(s), Water Heater
- Spa features: Bath
- Has view: Yes
- View description: Territorial
Lot
- Size: 0.36 Acres
- Dimensions: 128 x 123
- Features: Paved, Dog Run
- Topography: Level
Details
- Parcel number: 1935230740001
- Zoning: 11
- Zoning description: Jurisdiction: City
- Special conditions: Standard
Construction
Type & style
- Home type: SingleFamily
- Property subtype: Single Family Residence
Materials
- Brick, Wood Products
- Foundation: Poured Concrete
- Roof: Composition
Condition
- Very Good
- Year built: 1994
Utilities & green energy
- Electric: Company: Avista Utilities
- Sewer: Sewer Connected, Company: City of Ritzville
- Water: Public, Company: City of Ritzville
- Utilities for property: Various, Various
Community & neighborhood
Community
- Community features: Athletic Court, Golf, Park, Playground, Trail(s)
Location
- Region: Ritzville
- Subdivision: Ritzville
Other
Other facts
- Listing terms: Cash Out,Conventional,FHA,USDA Loan,VA Loan
- Cumulative days on market: 12 days
Price history
| Date | Event | Price |
|---|---|---|
| 6/25/2025 | Sold | $535,000-8.5%$133/sqft |
Source: | ||
| 5/27/2025 | Pending sale | $585,000$146/sqft |
Source: | ||
| 5/15/2025 | Listed for sale | $585,000+30%$146/sqft |
Source: | ||
| 8/10/2023 | Sold | $450,000-2.2%$112/sqft |
Source: | ||
| 7/18/2023 | Pending sale | $460,000$114/sqft |
Source: | ||
Public tax history
| Year | Property taxes | Tax assessment |
|---|---|---|
| 2024 | $4,858 +16.8% | $413,500 +21.5% |
| 2023 | $4,158 +3.2% | $340,300 +21.6% |
| 2022 | $4,029 +5.2% | $279,800 +11% |
Find assessor info on the county website
Neighborhood: 99169
Nearby schools
GreatSchools rating
- 7/10Ritzville Grade SchoolGrades: K-5Distance: 0.5 mi
- 4/10Lind Ritzville Middle SchoolGrades: 6-8Distance: 15.2 mi
- 7/10Ritzville High SchoolGrades: 9-12Distance: 0.5 mi
Schools provided by the listing agent
- Elementary: Ritzville Grade Sch
- Middle: Ritzville Grade Sch
- High: Ritzville High
Source: NWMLS. This data may not be complete. We recommend contacting the local school district to confirm school assignments for this home.
Get pre-qualified for a loan
At Zillow Home Loans, we can pre-qualify you in as little as 5 minutes with no impact to your credit score.An equal housing lender. NMLS #10287.



