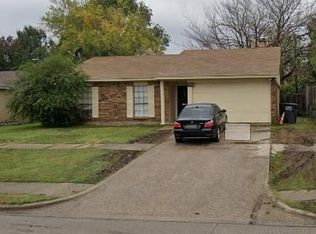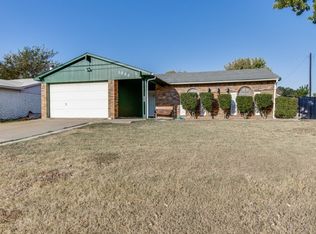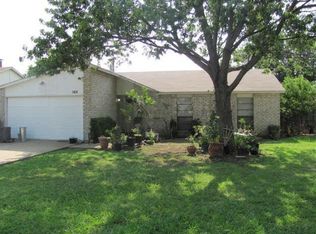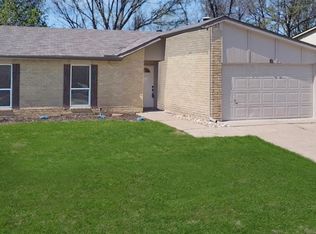Sold
Price Unknown
1002 S Jupiter Rd, Allen, TX 75002
3beds
1,380sqft
Single Family Residence
Built in 1977
6,969.6 Square Feet Lot
$310,300 Zestimate®
$--/sqft
$2,150 Estimated rent
Home value
$310,300
$292,000 - $329,000
$2,150/mo
Zestimate® history
Loading...
Owner options
Explore your selling options
What's special
Don’t miss this chance to finally own a home in Allen! Not only is this wonderfully renovated home in a great location with quick access to I75, but it also has a great layout with nice-sized bedrooms, decorative lighting, ceiling fans in the main living area and all bedrooms, wood-burning fireplace, quartz countertops in the kitchen and bathrooms and a large covered back patio for enjoying the outdoors. The roof was replaced just this year and a circle drive was recently added to provide additional on-property parking. The refrigerator is also included with home sale.
Zillow last checked: 8 hours ago
Listing updated: November 13, 2024 at 12:11pm
Listed by:
John Peketz 0525790 972-396-9100,
RE/MAX Four Corners 972-396-9100
Bought with:
Yolanda Rivas
Fraser Team Realty
Source: NTREIS,MLS#: 20745542
Facts & features
Interior
Bedrooms & bathrooms
- Bedrooms: 3
- Bathrooms: 2
- Full bathrooms: 2
Primary bedroom
- Features: En Suite Bathroom, Garden Tub/Roman Tub
- Level: First
- Dimensions: 14 x 11
Bedroom
- Level: First
- Dimensions: 12 x 11
Bedroom
- Level: First
- Dimensions: 11 x 10
Primary bathroom
- Features: Granite Counters, Garden Tub/Roman Tub
- Level: First
- Dimensions: 9 x 5
Dining room
- Level: First
- Dimensions: 10 x 7
Other
- Level: First
- Dimensions: 9 x 5
Kitchen
- Features: Built-in Features, Stone Counters
- Level: First
- Dimensions: 9 x 8
Living room
- Features: Ceiling Fan(s), Fireplace
- Level: First
- Dimensions: 22 x 13
Heating
- Central, Electric
Cooling
- Central Air, Ceiling Fan(s), Electric
Appliances
- Included: Dishwasher, Electric Range, Disposal, Microwave, Refrigerator
Features
- Decorative/Designer Lighting Fixtures, High Speed Internet, Cable TV
- Flooring: Laminate, Tile
- Windows: Window Coverings
- Has basement: No
- Number of fireplaces: 1
- Fireplace features: Family Room, Masonry, Raised Hearth, Wood Burning
Interior area
- Total interior livable area: 1,380 sqft
Property
Parking
- Total spaces: 1
- Parking features: Circular Driveway, Concrete, Driveway, Garage Faces Front, Garage
- Attached garage spaces: 1
- Has uncovered spaces: Yes
Features
- Levels: One
- Stories: 1
- Patio & porch: Covered
- Exterior features: Lighting
- Pool features: None
- Fencing: Wood
Lot
- Size: 6,969 sqft
- Features: Interior Lot, Few Trees
- Residential vegetation: Grassed
Details
- Parcel number: R115101200201
Construction
Type & style
- Home type: SingleFamily
- Architectural style: Traditional,Detached
- Property subtype: Single Family Residence
Materials
- Brick
- Foundation: Slab
- Roof: Composition
Condition
- Year built: 1977
Utilities & green energy
- Sewer: Public Sewer
- Water: Public
- Utilities for property: Overhead Utilities, Sewer Available, Water Available, Cable Available
Community & neighborhood
Security
- Security features: Smoke Detector(s)
Community
- Community features: Curbs
Location
- Region: Allen
- Subdivision: Windridge 2
Other
Other facts
- Listing terms: Cash,Conventional,FHA,VA Loan
Price history
| Date | Event | Price |
|---|---|---|
| 11/13/2024 | Sold | -- |
Source: NTREIS #20745542 Report a problem | ||
| 11/7/2024 | Listing removed | $2,300$2/sqft |
Source: Zillow Rentals Report a problem | ||
| 10/17/2024 | Pending sale | $274,900$199/sqft |
Source: NTREIS #20745542 Report a problem | ||
| 10/10/2024 | Contingent | $274,900$199/sqft |
Source: NTREIS #20745542 Report a problem | ||
| 10/4/2024 | Listed for sale | $274,900-19.1%$199/sqft |
Source: NTREIS #20745542 Report a problem | ||
Public tax history
| Year | Property taxes | Tax assessment |
|---|---|---|
| 2025 | -- | $293,001 -4.4% |
| 2024 | $5,434 -5% | $306,337 -4% |
| 2023 | $5,722 +17% | $319,239 +29.5% |
Find assessor info on the county website
Neighborhood: Windridge Estates
Nearby schools
GreatSchools rating
- 5/10Alton Boyd Elementary SchoolGrades: PK-6Distance: 0.3 mi
- 9/10Ereckson Middle SchoolGrades: 7-8Distance: 2.5 mi
- 8/10Allen High SchoolGrades: 9-12Distance: 2.1 mi
Schools provided by the listing agent
- Elementary: Boyd
- Middle: Ford
- High: Allen
- District: Allen ISD
Source: NTREIS. This data may not be complete. We recommend contacting the local school district to confirm school assignments for this home.
Get a cash offer in 3 minutes
Find out how much your home could sell for in as little as 3 minutes with a no-obligation cash offer.
Estimated market value$310,300
Get a cash offer in 3 minutes
Find out how much your home could sell for in as little as 3 minutes with a no-obligation cash offer.
Estimated market value
$310,300



