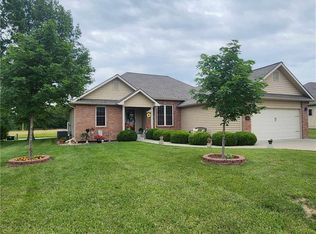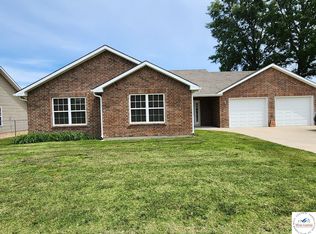Sold
Price Unknown
1002 S R&k Dr, Clinton, MO 64735
3beds
1,522sqft
Single Family Residence
Built in 2014
10,524.1 Square Feet Lot
$308,500 Zestimate®
$--/sqft
$1,510 Estimated rent
Home value
$308,500
Estimated sales range
Not available
$1,510/mo
Zestimate® history
Loading...
Owner options
Explore your selling options
What's special
Looking for a custom built Ranch Home? Look no further! Beautifully landscaped and maintained 3 bedroom, 3 bath home is move in ready with ALL the extras! Enjoy your outside with a covered porch or on the patio with a privacy fence and beautifully landscaped back yard. From the Foyer you will notice arched entry ways into the dining and living room and STUNNING wood floors. Keep cozy in front of the electric fireplace in the large living room with vaulted ceilings that open up into the eat in kitchen and formal dining room. Custom cabinets blend perfectly with the wood floors. Private Master Bedroom and Bathroom with a walk in closet! The other 2 bedrooms are situated on the opposite side of the home which share another full bathroom! Full basement with bedrooms framed in ready to be finished! There is also a full finished bathroom in the basement. With the great floor plan in a wonderful neighbor, this home won't last long!
Zillow last checked: 8 hours ago
Listing updated: October 23, 2024 at 07:33am
Listed by:
Lora D Anstine 660-525-9914,
Anstine Realty & Auction, LLC 660-885-9913
Bought with:
Tyler Mahoney, 2022007586
EXP Realty LLC
Source: WCAR MO,MLS#: 97725
Facts & features
Interior
Bedrooms & bathrooms
- Bedrooms: 3
- Bathrooms: 3
- Full bathrooms: 3
Kitchen
- Features: Cabinets Wood, Custom Built Cabinet, Pantry
Heating
- Electric
Cooling
- Central Air
Appliances
- Included: Dishwasher, Electric Oven/Range, Disposal, Microwave, Refrigerator
- Laundry: Main Level
Features
- Flooring: Tile, Wood
- Windows: Thermal/Multi-Pane, Tilt-In, Drapes/Curtains/Rods: None
- Basement: Full
- Number of fireplaces: 1
- Fireplace features: Living Room
Interior area
- Total structure area: 1,522
- Total interior livable area: 1,522 sqft
- Finished area above ground: 1,522
Property
Parking
- Total spaces: 2
- Parking features: Attached, Garage Door Opener
- Attached garage spaces: 2
Features
- Patio & porch: Covered, Patio
- Exterior features: Mailbox
- Fencing: Back Yard,Privacy,Vinyl
Lot
- Size: 10,524 sqft
- Dimensions: 93.05 x 113.09
Construction
Type & style
- Home type: SingleFamily
- Architectural style: Ranch
- Property subtype: Single Family Residence
Materials
- Brick, Vinyl Siding
- Roof: Composition
Condition
- New construction: No
- Year built: 2014
Utilities & green energy
- Electric: 220 Volts in Laundry
- Sewer: Public Sewer
- Water: Public
Green energy
- Energy efficient items: Ceiling Fans, Fireplace Insert
Community & neighborhood
Security
- Security features: Smoke Detector(s)
Location
- Region: Clinton
- Subdivision: Golden Valley Subdivision (Henry
Other
Other facts
- Road surface type: Asphalt
Price history
| Date | Event | Price |
|---|---|---|
| 9/6/2024 | Sold | -- |
Source: | ||
| 7/29/2024 | Pending sale | $310,900$204/sqft |
Source: | ||
| 7/15/2024 | Price change | $310,900-5.5%$204/sqft |
Source: | ||
| 7/1/2024 | Price change | $329,000-1.8%$216/sqft |
Source: | ||
| 6/22/2024 | Price change | $334,900-1.4%$220/sqft |
Source: | ||
Public tax history
Tax history is unavailable.
Neighborhood: 64735
Nearby schools
GreatSchools rating
- NAHenry Elementary SchoolGrades: K-2Distance: 0.9 mi
- 5/10Clinton Middle SchoolGrades: 6-8Distance: 1.1 mi
- 5/10Clinton Sr. High SchoolGrades: 9-12Distance: 1.3 mi
Schools provided by the listing agent
- District: Clinton MS
Source: WCAR MO. This data may not be complete. We recommend contacting the local school district to confirm school assignments for this home.

