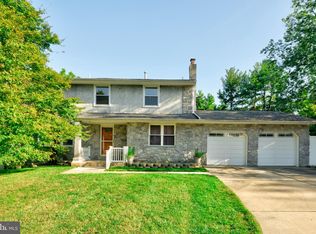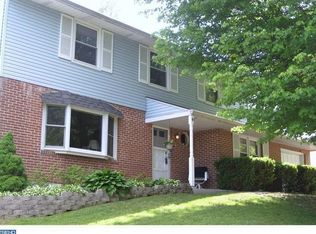Sold for $475,000
$475,000
1002 Timberwyck Rd, Wilmington, DE 19810
4beds
2,300sqft
Single Family Residence
Built in 1969
10,019 Square Feet Lot
$-- Zestimate®
$207/sqft
$3,087 Estimated rent
Home value
Not available
Estimated sales range
Not available
$3,087/mo
Zestimate® history
Loading...
Owner options
Explore your selling options
What's special
Welcome to this charming colonial gem with endless possibilities!! This attractive 4-bedroom, 2.5-bath home combines traditional elegance with contemporary convenience. Nestled in a highly sought-after neighborhood, its prime location offers a short drive to enticing restaurants, convenient access to I-95, and just minutes from Philadelphia International Airport—ideal for savvy buyers and busy professionals. Step into the spacious main level, boasting a versatile bonus room perfect as a great room, entertainment hub, home office, or any purpose the new owner desires. A sun-drenched sunroom invites relaxation, providing an idyllic retreat overlooking the landscaped backyard. The updated kitchen flows seamlessly into the dining and living areas, creating an ideal space for entertaining or relaxing. Upstairs, four generously-sized bedrooms and two full baths ensure comfort and privacy. The master suite serves as a serene oasis, complete with ample closet space and a private bath. Venture downstairs into the beautifully finished basement, providing expansive additional living space and abundant storage—perfectly suited for a media room, home gym, or play area. Set on a welcoming street with timeless curb appeal, this home offers unmatched potential for appreciation and return on investment. Don't miss your opportunity to acquire this stylish colonial home that blends convenience, charm, and coziness—a superb addition to your real estate portfolio or family residence. Schedule your private showing today!
Zillow last checked: 8 hours ago
Listing updated: December 22, 2025 at 05:08pm
Listed by:
Sterling Townsend 302-241-9281,
Coldwell Banker Realty
Bought with:
Bex Kerrigan, rs359493
Keller Williams Real Estate - Media
Source: Bright MLS,MLS#: DENC2079214
Facts & features
Interior
Bedrooms & bathrooms
- Bedrooms: 4
- Bathrooms: 3
- Full bathrooms: 2
- 1/2 bathrooms: 1
- Main level bathrooms: 1
Primary bedroom
- Features: Flooring - HardWood, Primary Bedroom - Sitting Area, Window Treatments, Walk-In Closet(s), Ceiling Fan(s)
- Level: Upper
- Area: 247 Square Feet
- Dimensions: 19 x 13
Bedroom 2
- Features: Flooring - HardWood, Window Treatments, Ceiling Fan(s)
- Level: Upper
- Area: 182 Square Feet
- Dimensions: 14 x 13
Bedroom 3
- Features: Flooring - HardWood, Window Treatments, Ceiling Fan(s)
- Level: Upper
- Area: 150 Square Feet
- Dimensions: 15 x 10
Bedroom 4
- Features: Flooring - HardWood, Window Treatments, Ceiling Fan(s)
- Level: Upper
- Area: 121 Square Feet
- Dimensions: 11 x 11
Primary bathroom
- Level: Upper
Other
- Features: Attic - Access Panel
- Level: Upper
Basement
- Features: Basement - Partially Finished, Flooring - Concrete, Fireplace - Gas, Flooring - Vinyl
- Level: Lower
Dining room
- Features: Chair Rail, Flooring - Carpet, Window Treatments
- Level: Main
- Area: 143 Square Feet
- Dimensions: 13 x 11
Family room
- Features: Fireplace - Wood Burning, Window Treatments, Flooring - Vinyl
- Level: Main
- Area: 228 Square Feet
- Dimensions: 19 x 12
Other
- Features: Bathroom - Tub Shower, Flooring - Tile/Brick, Double Sink
- Level: Upper
Half bath
- Features: Flooring - Vinyl
- Level: Main
Kitchen
- Features: Granite Counters, Dining Area, Eat-in Kitchen, Kitchen - Gas Cooking, Pantry, Window Treatments, Ceiling Fan(s), Flooring - Vinyl
- Level: Main
- Area: 132 Square Feet
- Dimensions: 12 x 11
Laundry
- Features: Flooring - Vinyl
- Level: Main
Living room
- Features: Flooring - Carpet, Window Treatments
- Level: Main
- Area: 300 Square Feet
- Dimensions: 20 x 15
Other
- Features: Flooring - Carpet
- Level: Main
Heating
- Forced Air, Natural Gas
Cooling
- Central Air, Electric
Appliances
- Included: Built-In Range, Dishwasher, Refrigerator, Disposal, Microwave, Extra Refrigerator/Freezer, Oven/Range - Gas, Washer, Dryer, Gas Water Heater
- Laundry: Main Level, Laundry Room
Features
- Butlers Pantry, Chair Railings, Crown Molding, Family Room Off Kitchen, Formal/Separate Dining Room, Eat-in Kitchen, Upgraded Countertops, Walk-In Closet(s), Dry Wall
- Flooring: Ceramic Tile, Carpet, Hardwood
- Doors: Insulated, Six Panel, Storm Door(s)
- Windows: Replacement, Screens
- Basement: Connecting Stairway,Full,Partially Finished,Sump Pump,Windows
- Number of fireplaces: 2
- Fireplace features: Glass Doors, Wood Burning, Screen, Mantel(s), Gas/Propane
Interior area
- Total structure area: 2,300
- Total interior livable area: 2,300 sqft
- Finished area above ground: 2,300
- Finished area below ground: 0
Property
Parking
- Total spaces: 2
- Parking features: Storage, Garage Faces Front, Inside Entrance, Oversized, Asphalt, Attached, Driveway, On Street
- Attached garage spaces: 2
- Has uncovered spaces: Yes
Accessibility
- Accessibility features: 2+ Access Exits
Features
- Levels: Two
- Stories: 2
- Patio & porch: Porch
- Exterior features: Sidewalks, Street Lights, Lighting
- Pool features: None
- Fencing: Panel
Lot
- Size: 10,019 sqft
- Dimensions: 69.30 x 117.10
- Features: Cul-De-Sac, Front Yard, Rear Yard, SideYard(s)
Details
- Additional structures: Above Grade, Below Grade
- Parcel number: 06036.00033
- Zoning: NC10
- Special conditions: Standard
Construction
Type & style
- Home type: SingleFamily
- Architectural style: Colonial
- Property subtype: Single Family Residence
Materials
- Brick, Vinyl Siding, Aluminum Siding
- Foundation: Brick/Mortar
- Roof: Pitched,Shingle
Condition
- New construction: No
- Year built: 1969
Utilities & green energy
- Electric: 100 Amp Service
- Sewer: Public Sewer
- Water: Public
- Utilities for property: Cable Connected
Community & neighborhood
Location
- Region: Wilmington
- Subdivision: Ramblewood
HOA & financial
HOA
- Has HOA: Yes
- HOA fee: $45 annually
- Services included: Common Area Maintenance, Snow Removal
Other
Other facts
- Listing agreement: Exclusive Right To Sell
- Listing terms: Conventional,Cash,FHA
- Ownership: Fee Simple
Price history
| Date | Event | Price |
|---|---|---|
| 6/17/2025 | Sold | $475,000-3%$207/sqft |
Source: | ||
| 4/30/2025 | Contingent | $489,500$213/sqft |
Source: | ||
| 4/18/2025 | Price change | $489,500-2%$213/sqft |
Source: | ||
| 4/9/2025 | Listed for sale | $499,500+7.4%$217/sqft |
Source: | ||
| 6/30/2022 | Sold | $465,000+1.1%$202/sqft |
Source: | ||
Public tax history
| Year | Property taxes | Tax assessment |
|---|---|---|
| 2025 | -- | $451,400 +403.2% |
| 2024 | $2,914 +11.2% | $89,700 |
| 2023 | $2,620 -2% | $89,700 |
Find assessor info on the county website
Neighborhood: 19810
Nearby schools
GreatSchools rating
- 9/10Lancashire Elementary SchoolGrades: K-5Distance: 1.4 mi
- 5/10Talley Middle SchoolGrades: 6-8Distance: 0.3 mi
- 7/10Concord High SchoolGrades: 9-12Distance: 3.2 mi
Schools provided by the listing agent
- High: Concord
- District: Brandywine
Source: Bright MLS. This data may not be complete. We recommend contacting the local school district to confirm school assignments for this home.
Get pre-qualified for a loan
At Zillow Home Loans, we can pre-qualify you in as little as 5 minutes with no impact to your credit score.An equal housing lender. NMLS #10287.

